9 Arthur Drive, East Rockaway, NY 11518
| Listing ID |
11215598 |
|
|
|
| Property Type |
Residential |
|
|
|
| County |
Nassau |
|
|
|
| Township |
Hempstead |
|
|
|
| School |
Lynbrook |
|
|
|
|
| Total Tax |
$24,818 |
|
|
|
| Tax ID |
2005-42-268-00-0003-0 |
|
|
|
| FEMA Flood Map |
fema.gov/portal |
|
|
|
| Year Built |
1954 |
|
|
|
| |
|
|
|
|
|
A life of total luxury is waiting for you at this beautiful energy efficient home in East Rockaway SD#20 . This magnificent residence boasts 6 bedrooms and 3.5 baths across more than 4000 square feet of living space and is well placed in an exclusive part of East Rockaway. Touring this home is simply a joy, with outstanding design choices and high end finishes in nearly every room. Your custom kitchen is a fabulous design with double ovens, granite countertops, nantucket farm sink, and built in eat-in area. Concentrate on critical tasks in your beautiful den sunlit and open with a wood burning fireplace. Beautiful wood flooring throughout most of the house. Your primary suite is the perfect place to retire after a long day and features a sitting room/office with custom built-ins. Your primary bathroom features radiant heat, a large shower, and luxurious soaking tub. The second level features an additional four bedrooms and two full bathrooms with plenty of custom closets . Lower level offers an additional den, bedroom, laundry , systems, and amazing closet space. Exterior upgrades include all new composite wide plank siding , new top of the line Andersen windows, solar panels, new roof, wireless sprinkler system, and completely fenced in backyard.
|
- 6 Total Bedrooms
- 3 Full Baths
- 1 Half Bath
- 4083 SF
- 0.21 Acres
- 9000 SF Lot
- Built in 1954
- Split Level Style
- Lower Level: Finished
- Lot Dimensions/Acres: 75x120
- Oven/Range
- Refrigerator
- Dishwasher
- Microwave
- Garbage Disposal
- Washer
- Dryer
- Hardwood Flooring
- 11 Rooms
- Entry Foyer
- Family Room
- Den/Office
- Walk-in Closet
- 2 Fireplaces
- Alarm System
- Baseboard
- Hot Water
- Electric Fuel
- Oil Fuel
- Solar Fuel
- Central A/C
- Basement: Full
- Cooling: Energy star qualified equipment
- Heating: Energy star qualified equipment
- Features: Smart thermostat, cathedral ceiling(s), eat-in kitchen, exercise room, formal dining, granite counters, master bath, pantry, powder room, sauna, storage
- Attached Garage
- 2 Garage Spaces
- Community Water
- Community Septic
- Fence
- Open Porch
- Irrigation System
- Shed
- Lot Features: Near public transit
- Exterior Features: Sprinkler system
- Construction Materials: Blown-in insulation, cellulose insulation, frame, clapboard
- Doorfeatures: ENERGY STAR Qualified Doors, Insulated Doors
- Parking Features: Private, Attached, 2 Car Attached, Driveway
- Window Features: New Windows, Double Pane Windows, Skylight(s), ENERGY STAR Qualified Windows, Insulated Windows
- $5,805 Other Tax
- $24,818 Total Tax
- Sold on 3/22/2024
- Sold for $1,280,000
- Buyer's Agent: Sara Abikzer
- Company: Signature Premier Properties
|
|
Signature Premier Properties
|
Listing data is deemed reliable but is NOT guaranteed accurate.
|



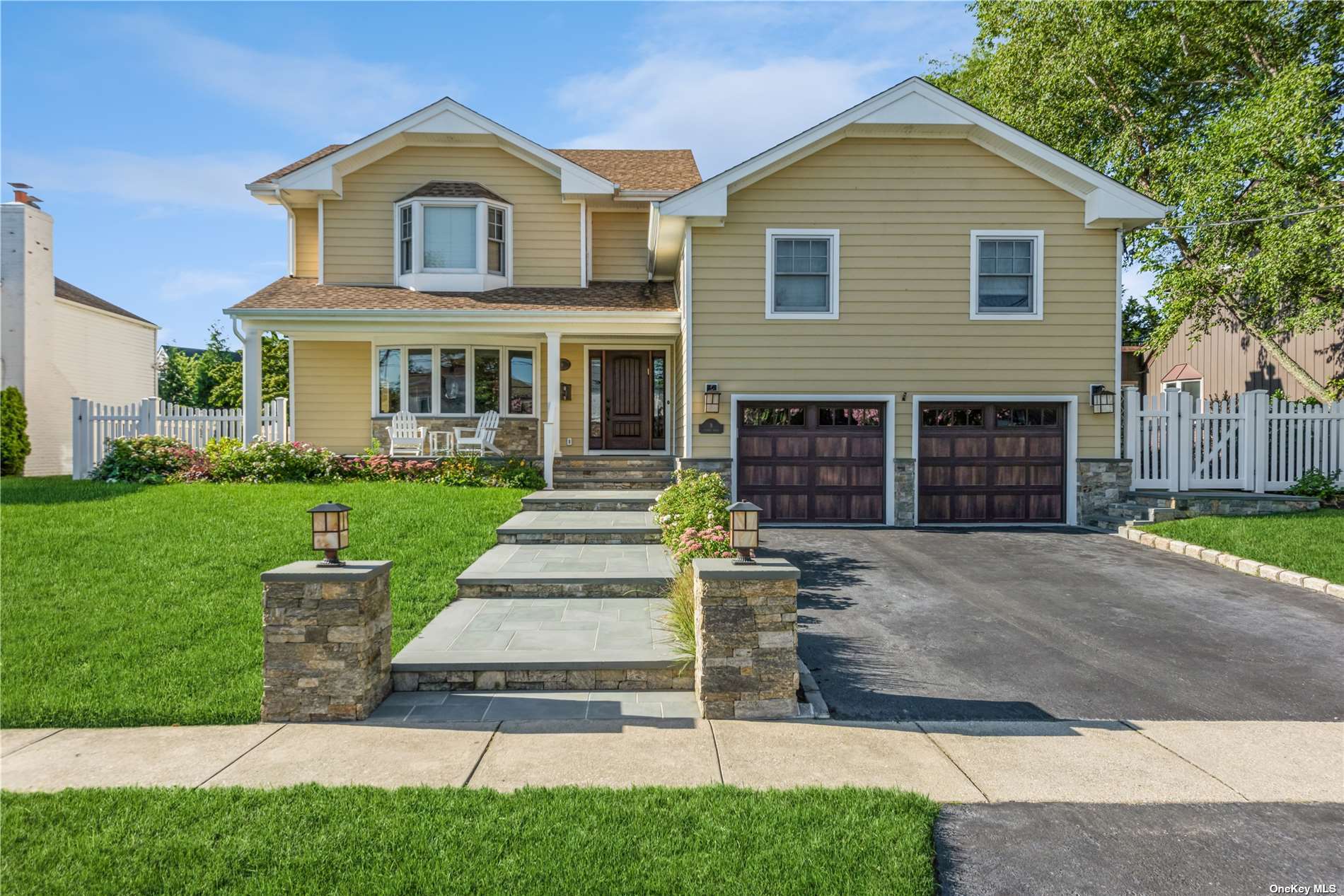

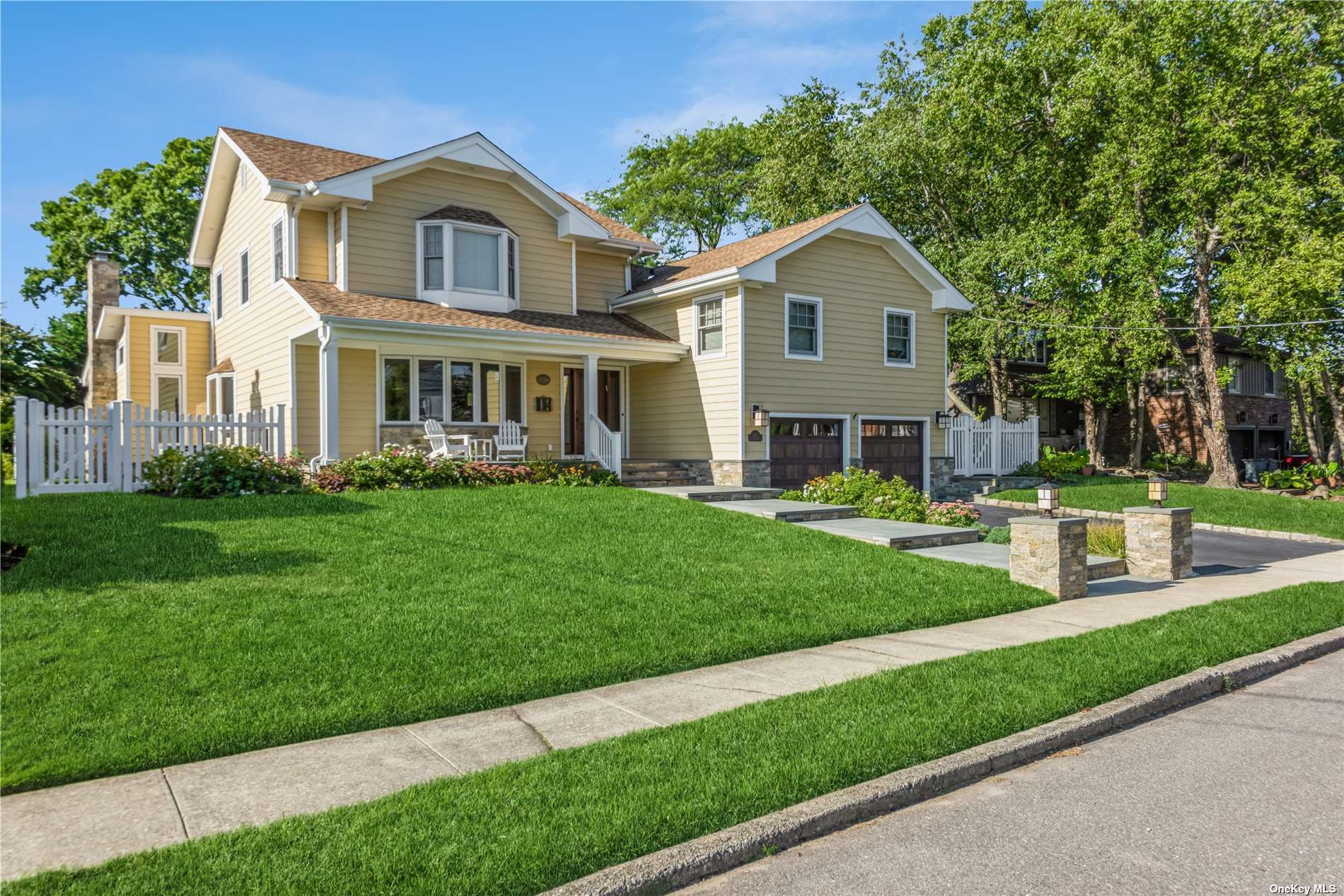 ;
;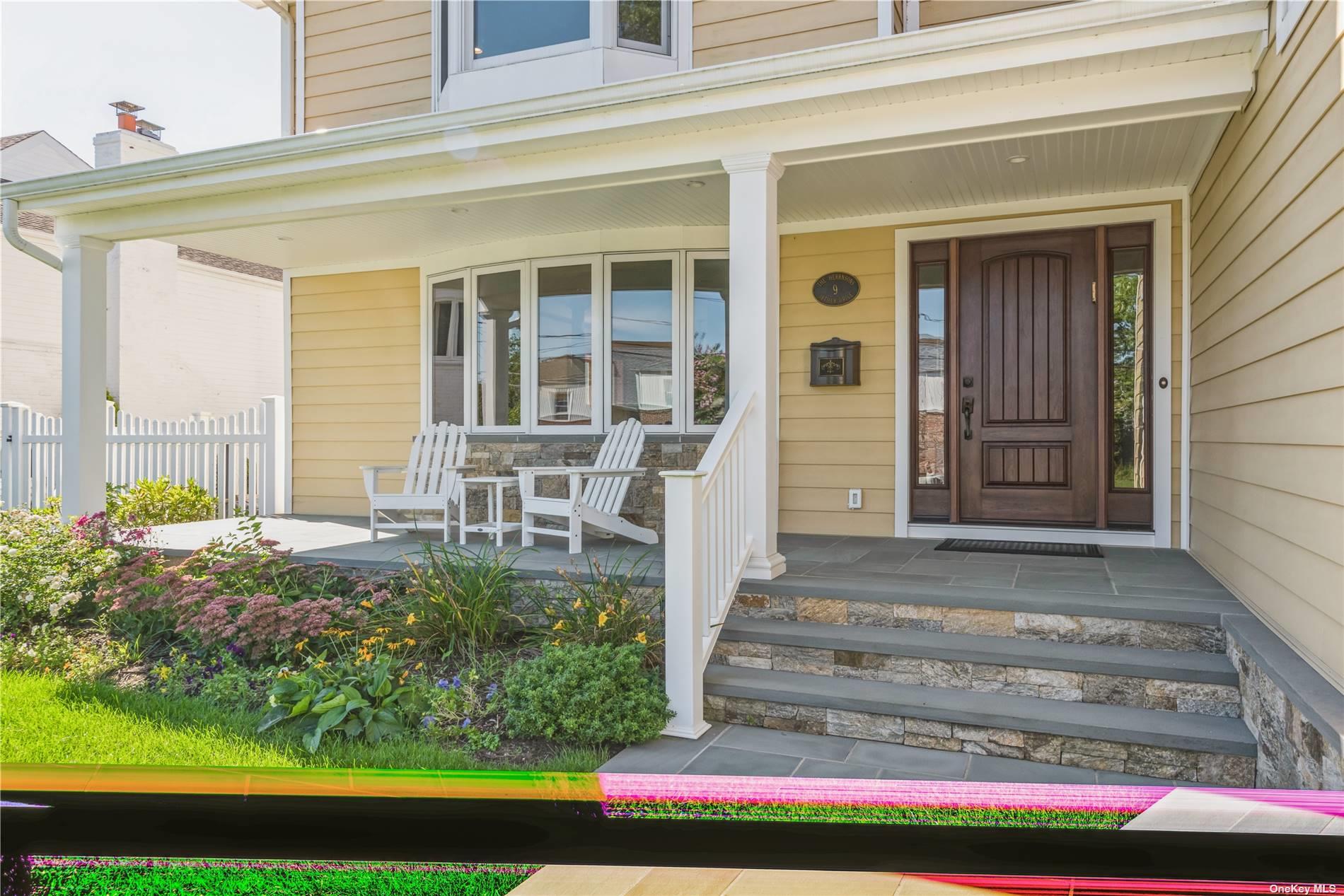 ;
;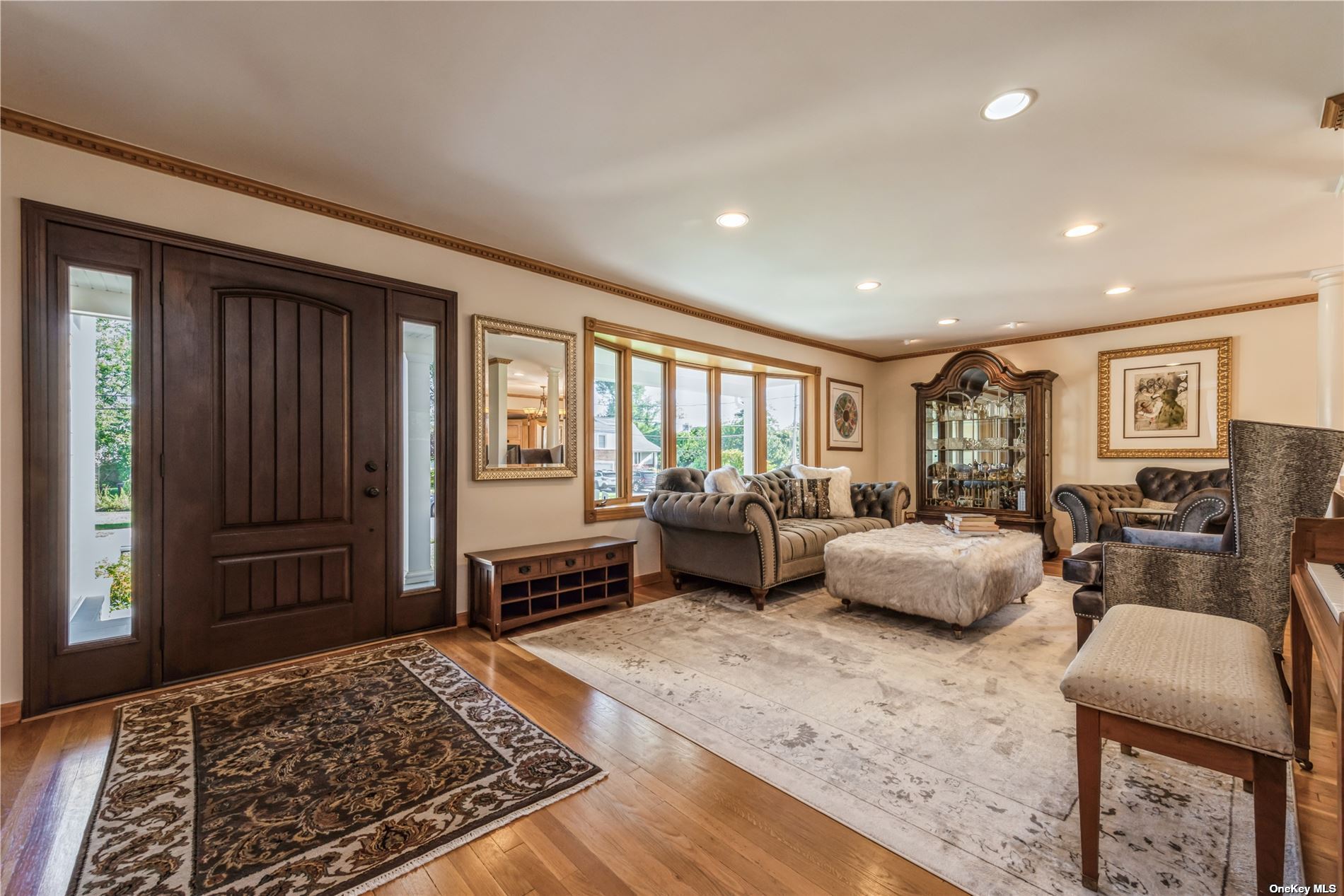 ;
;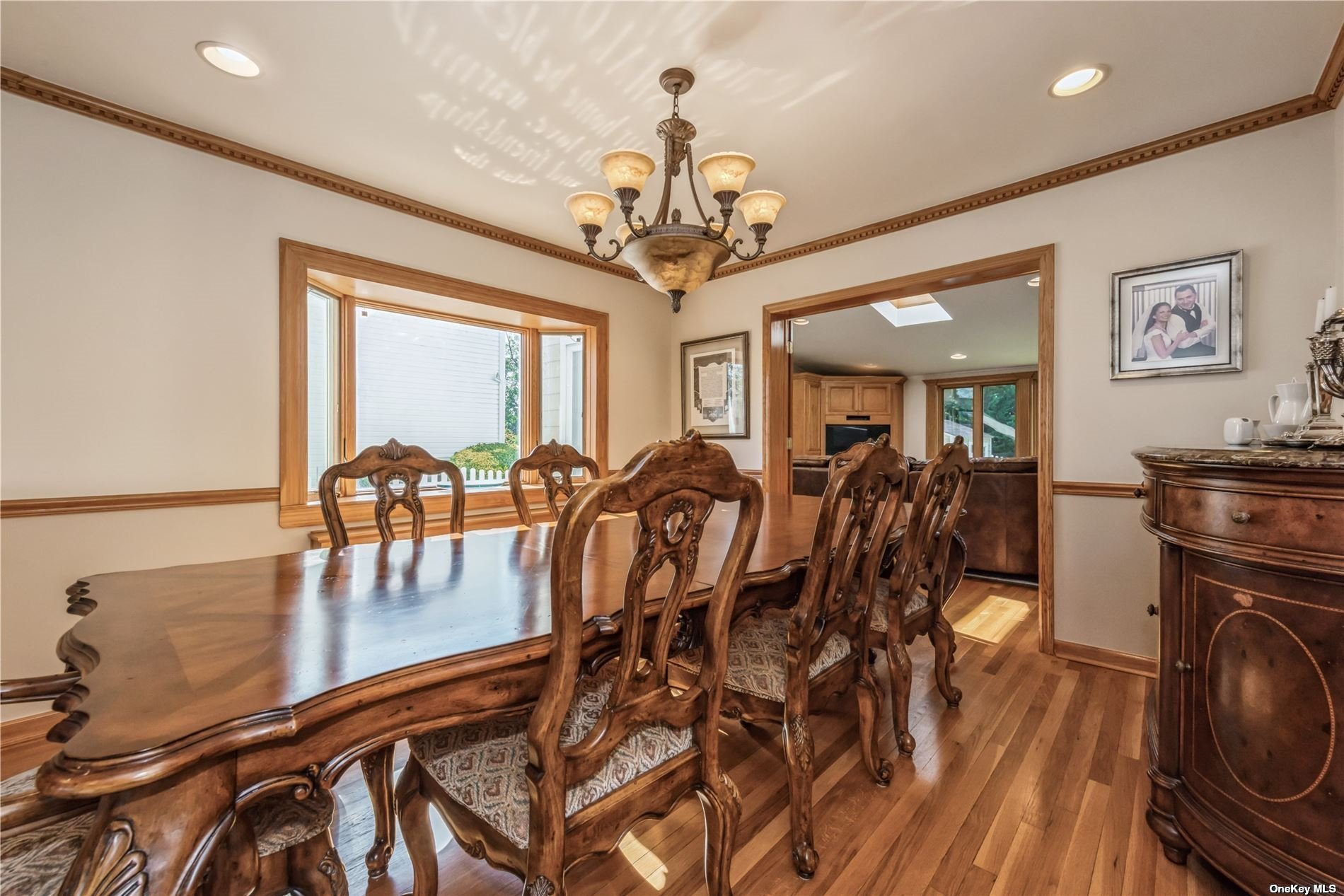 ;
;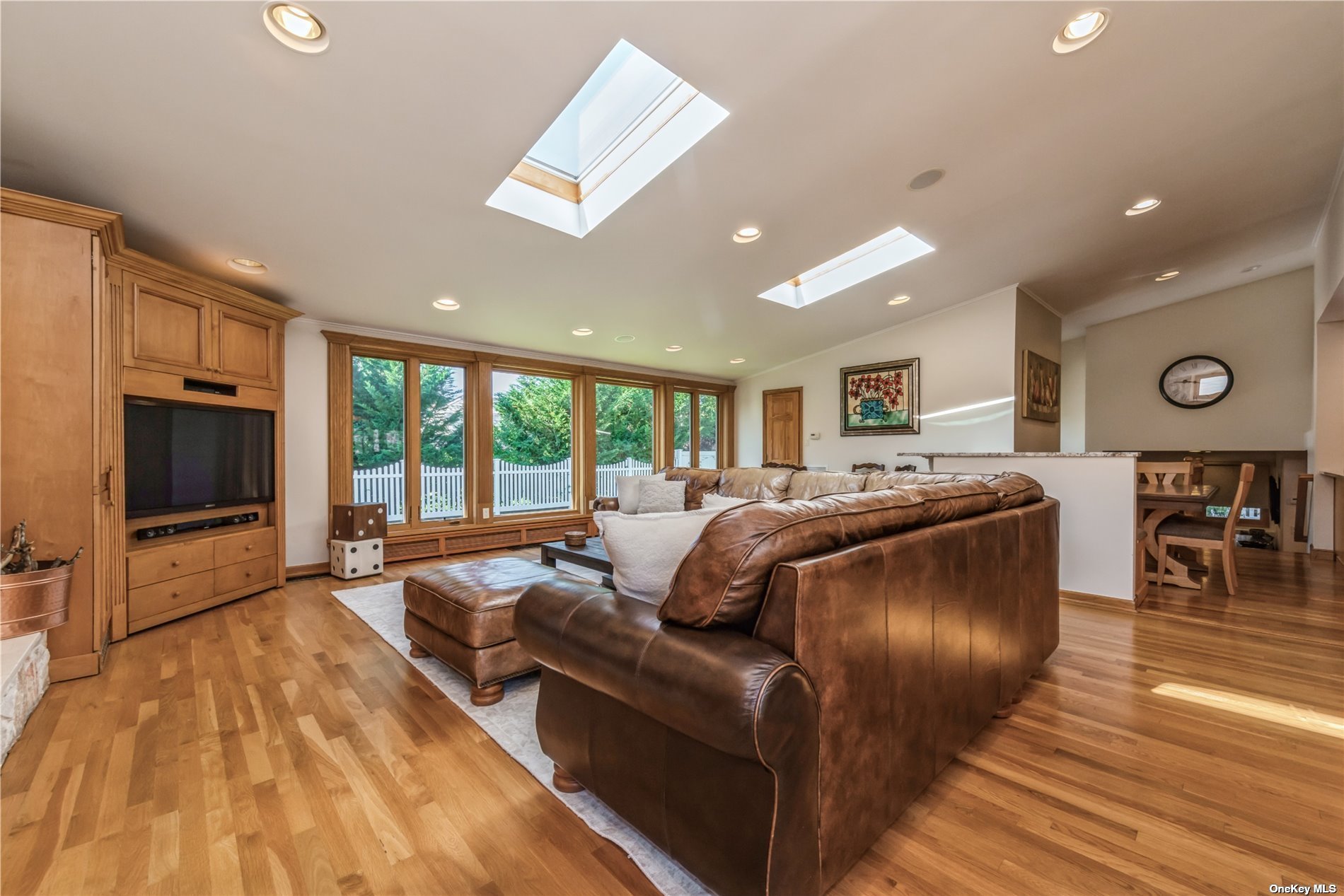 ;
;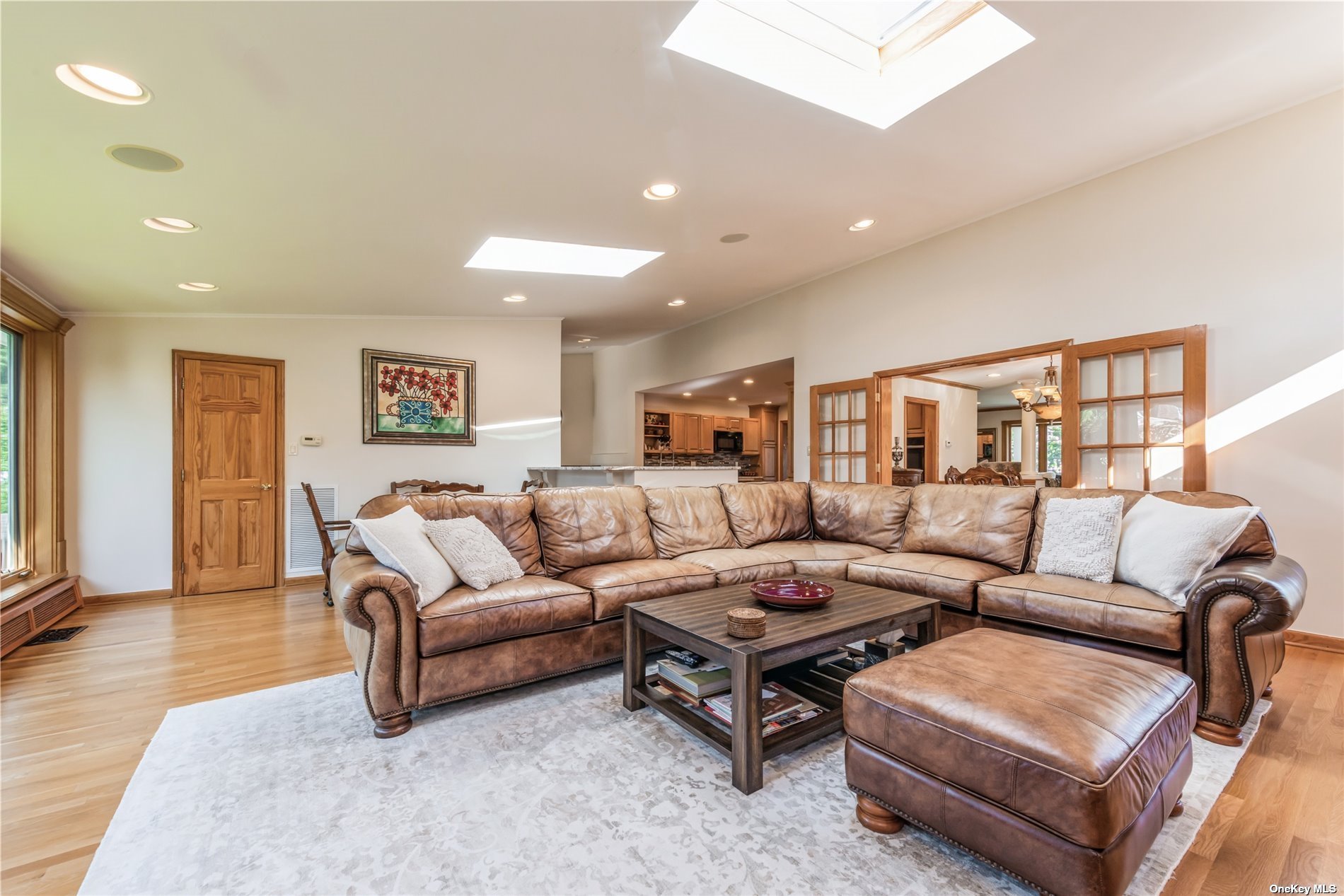 ;
;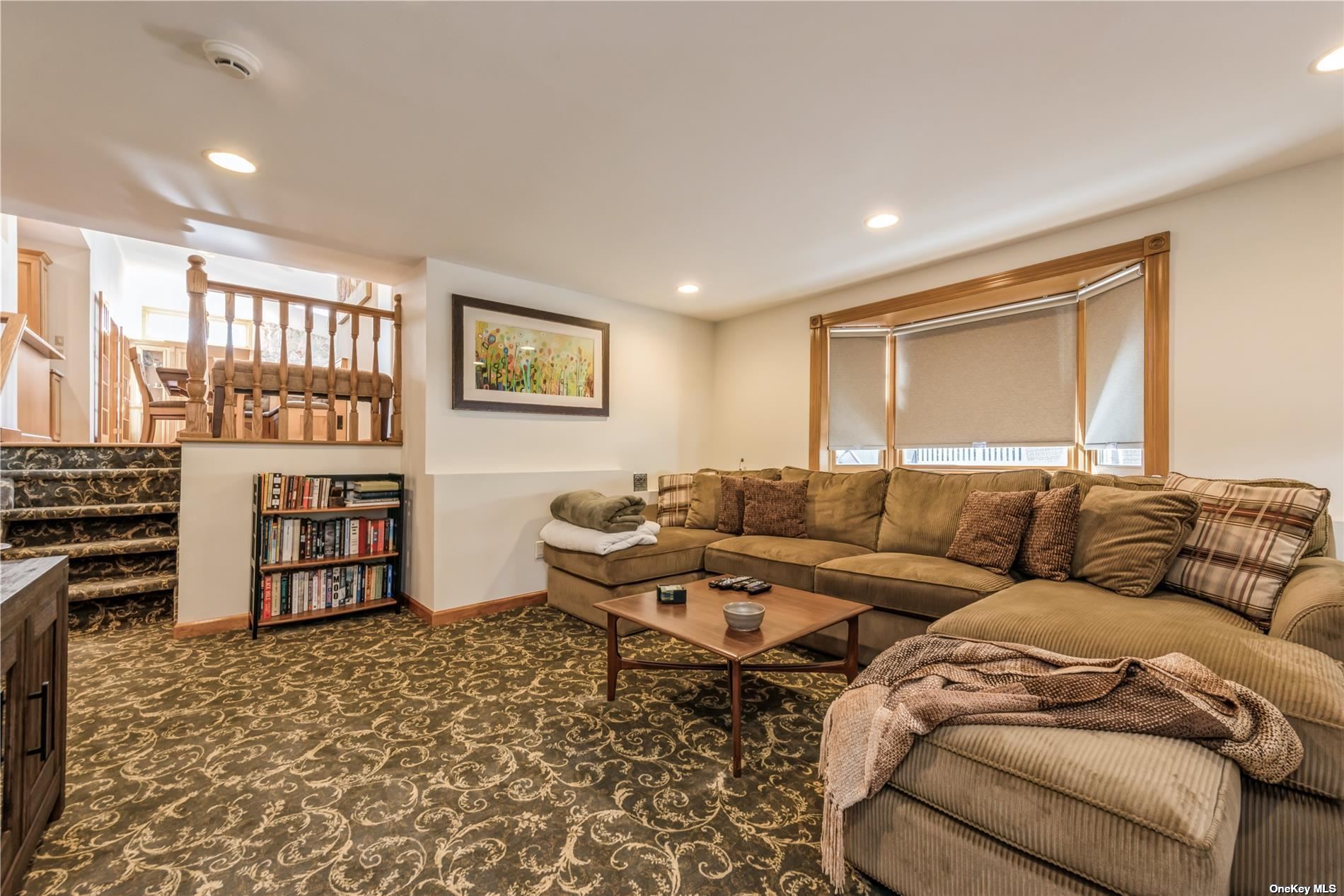 ;
;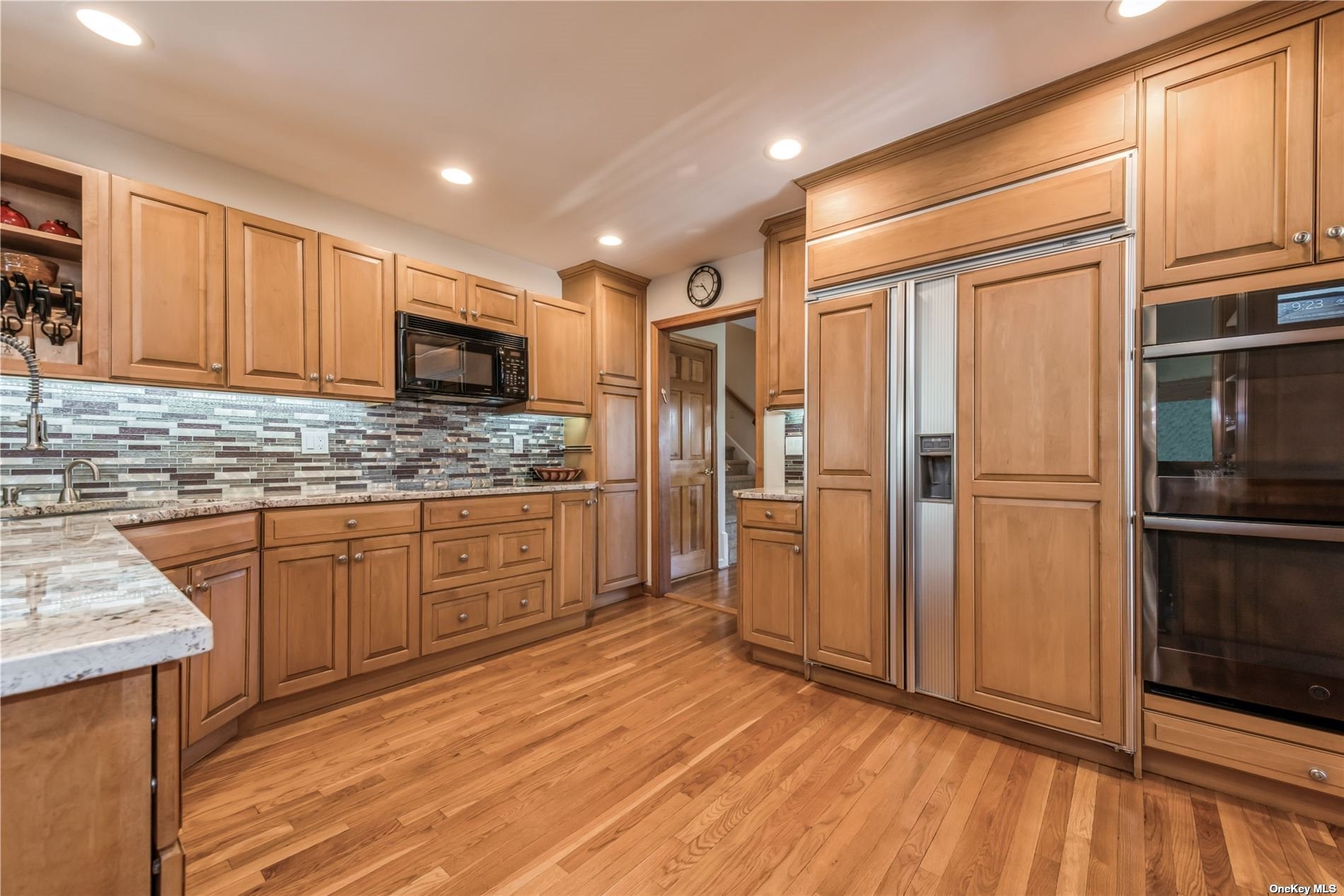 ;
;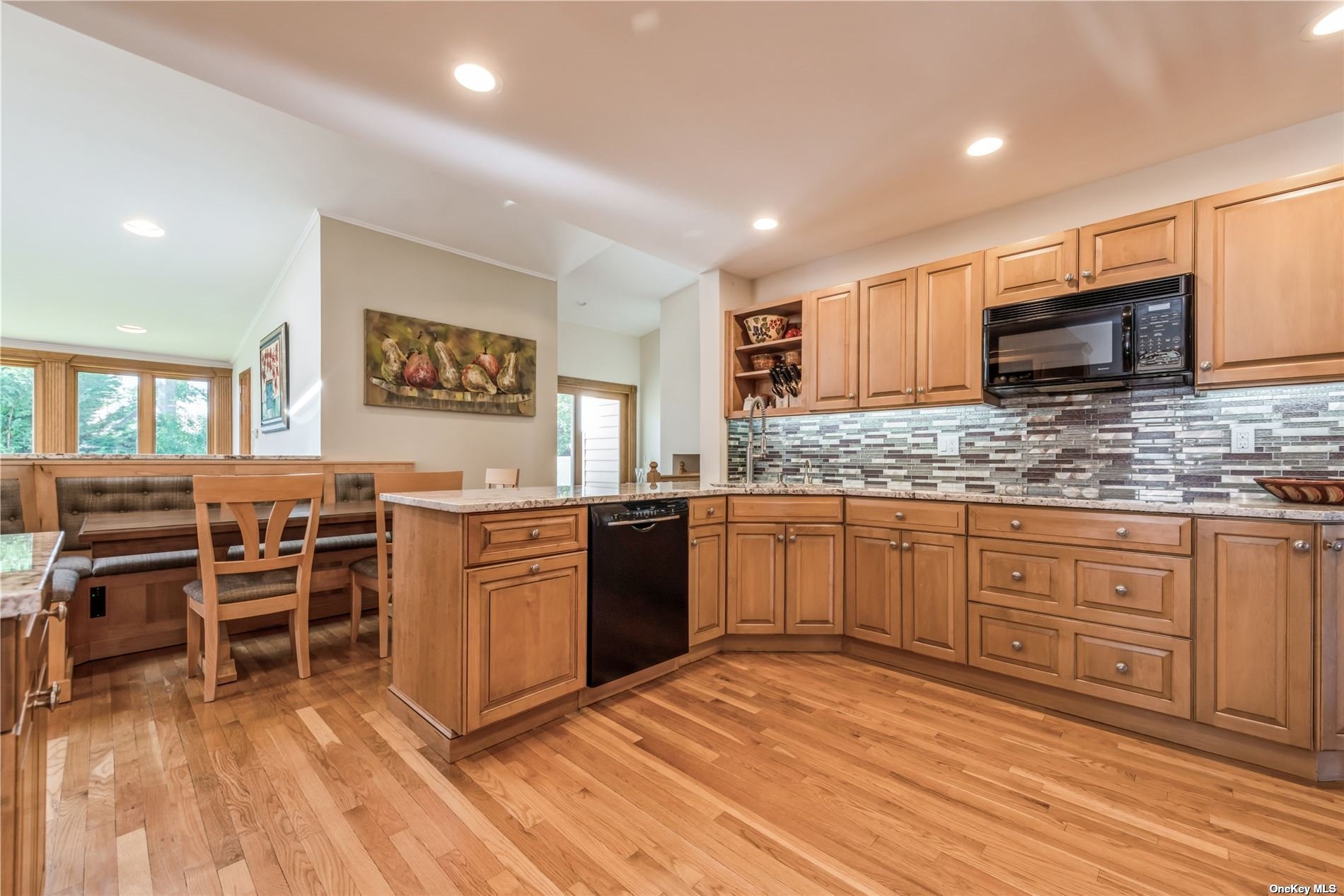 ;
;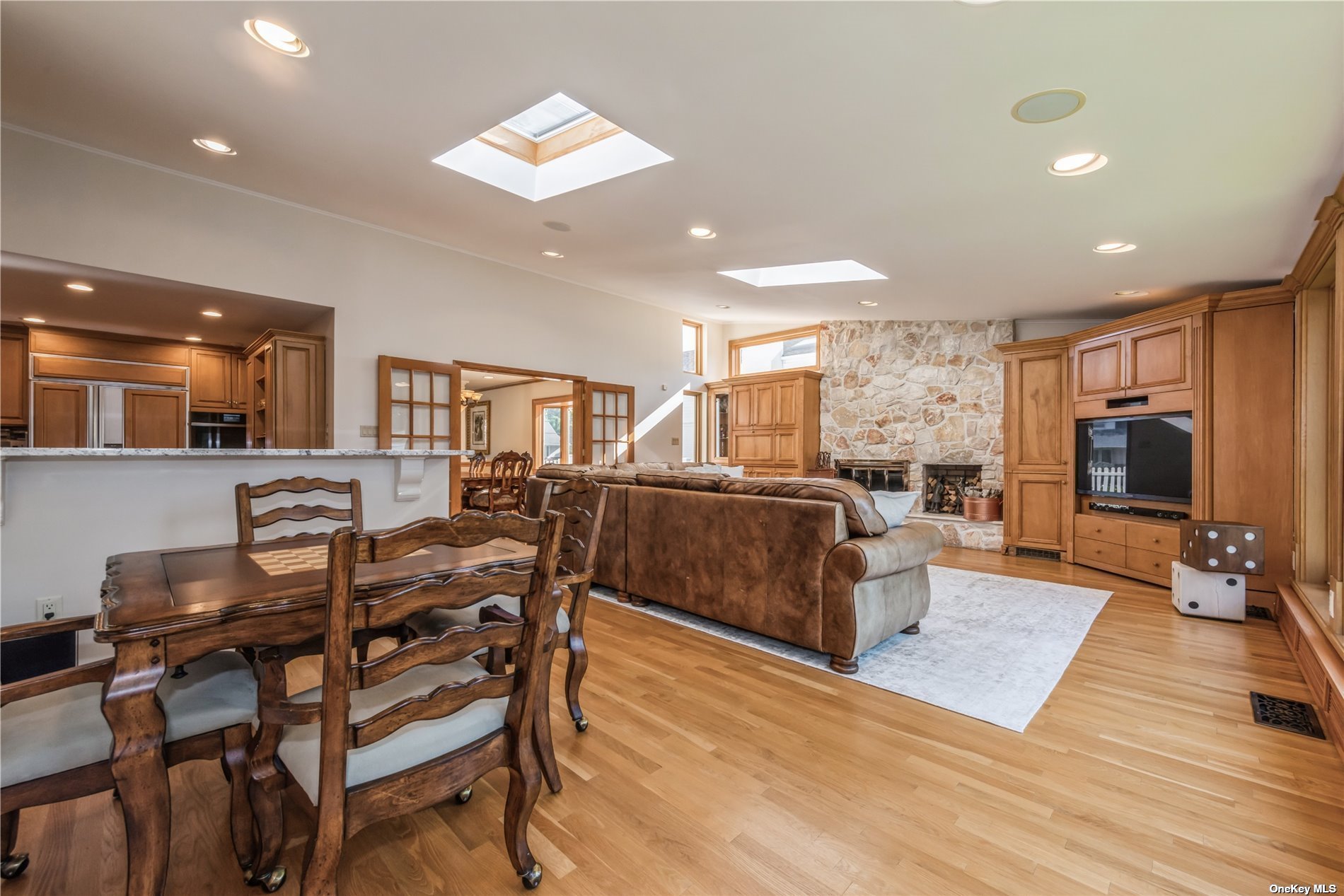 ;
;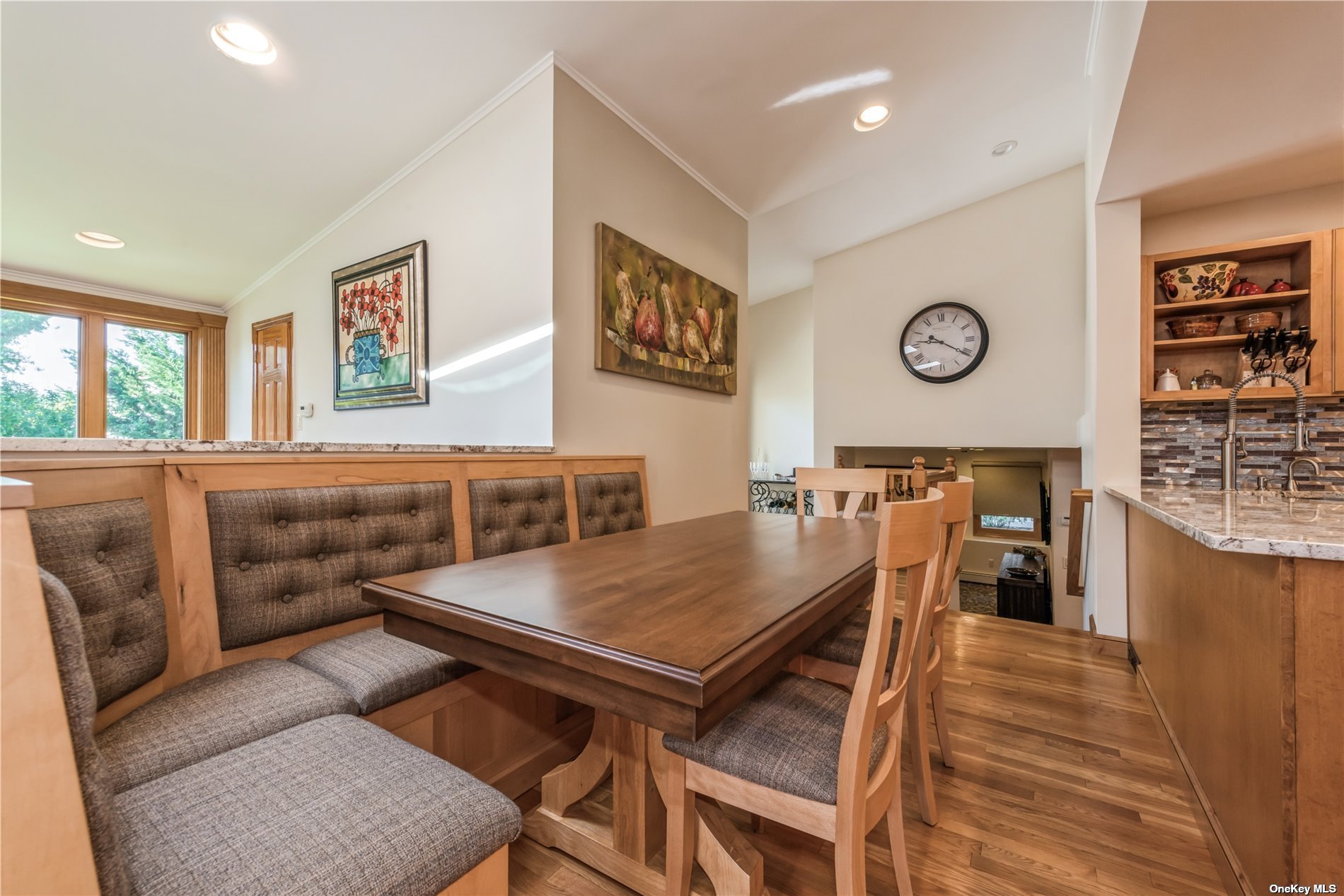 ;
;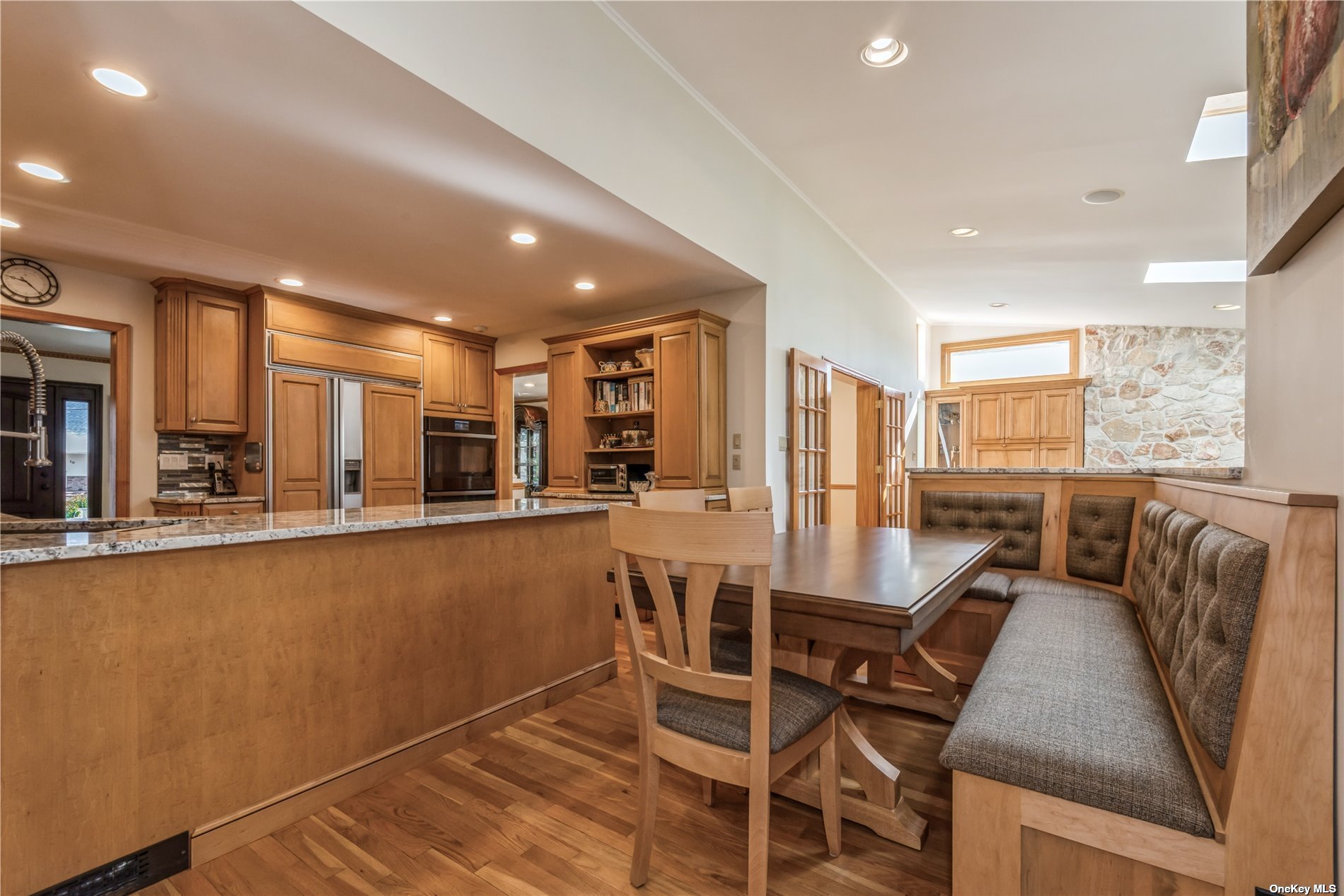 ;
;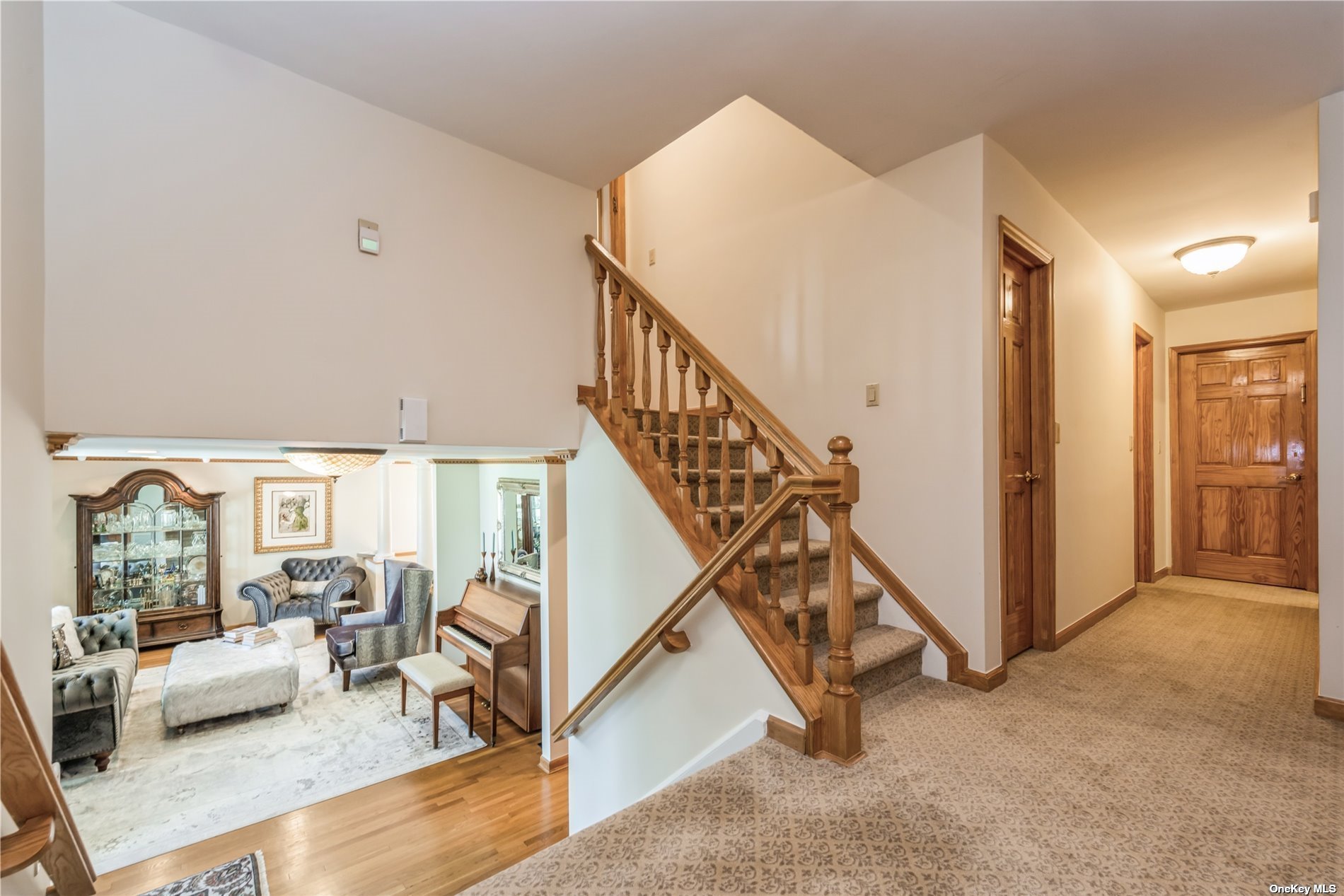 ;
;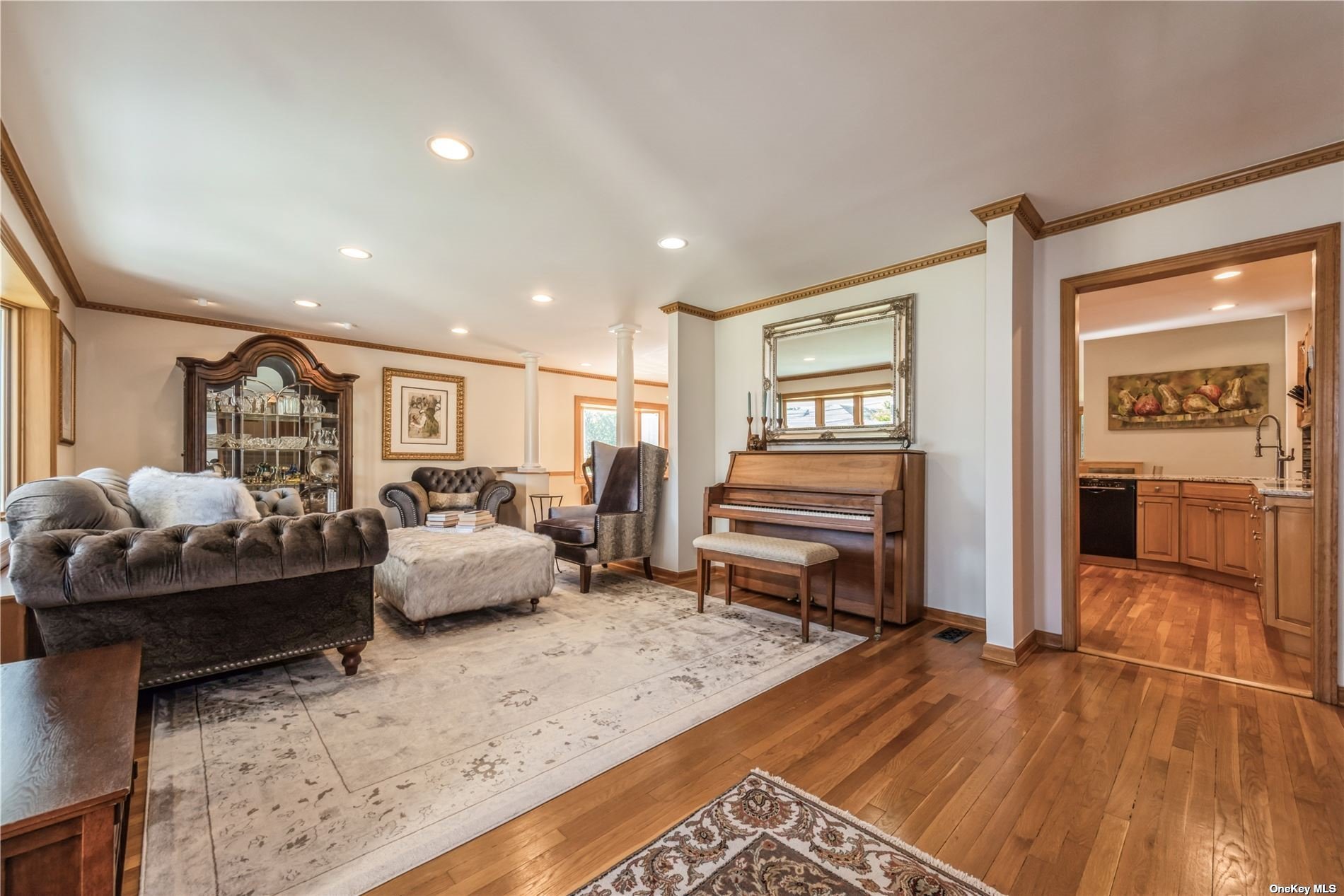 ;
;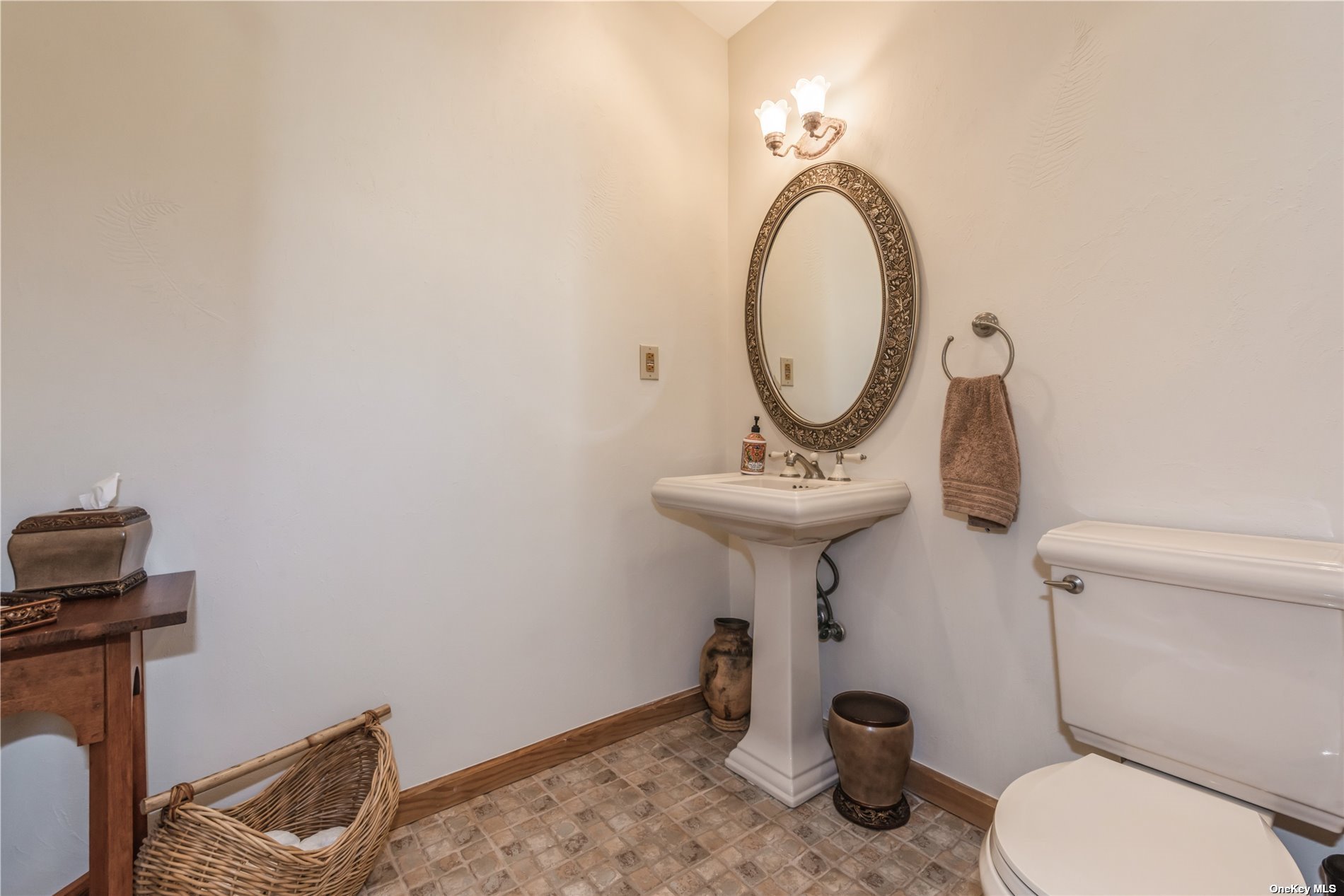 ;
;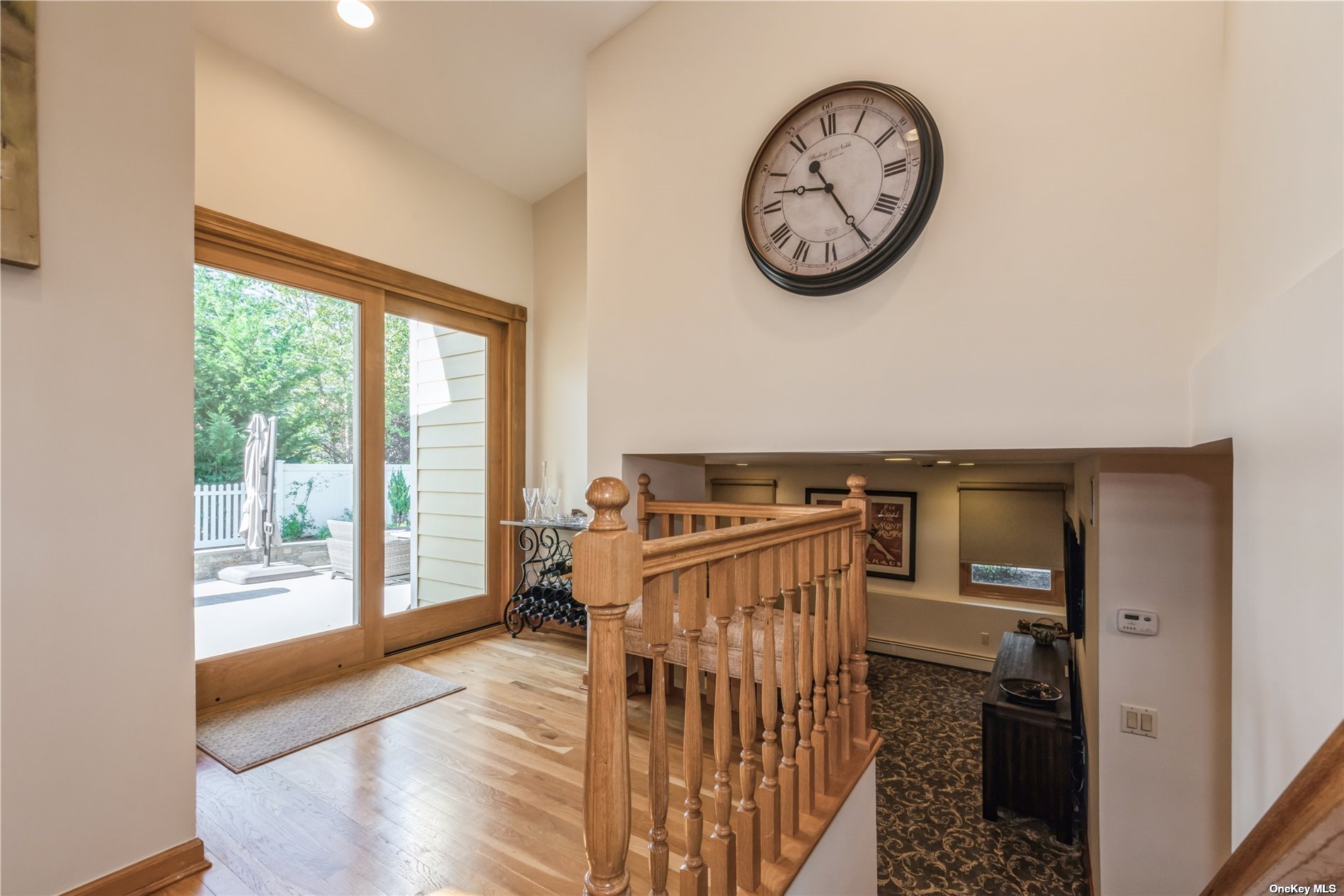 ;
;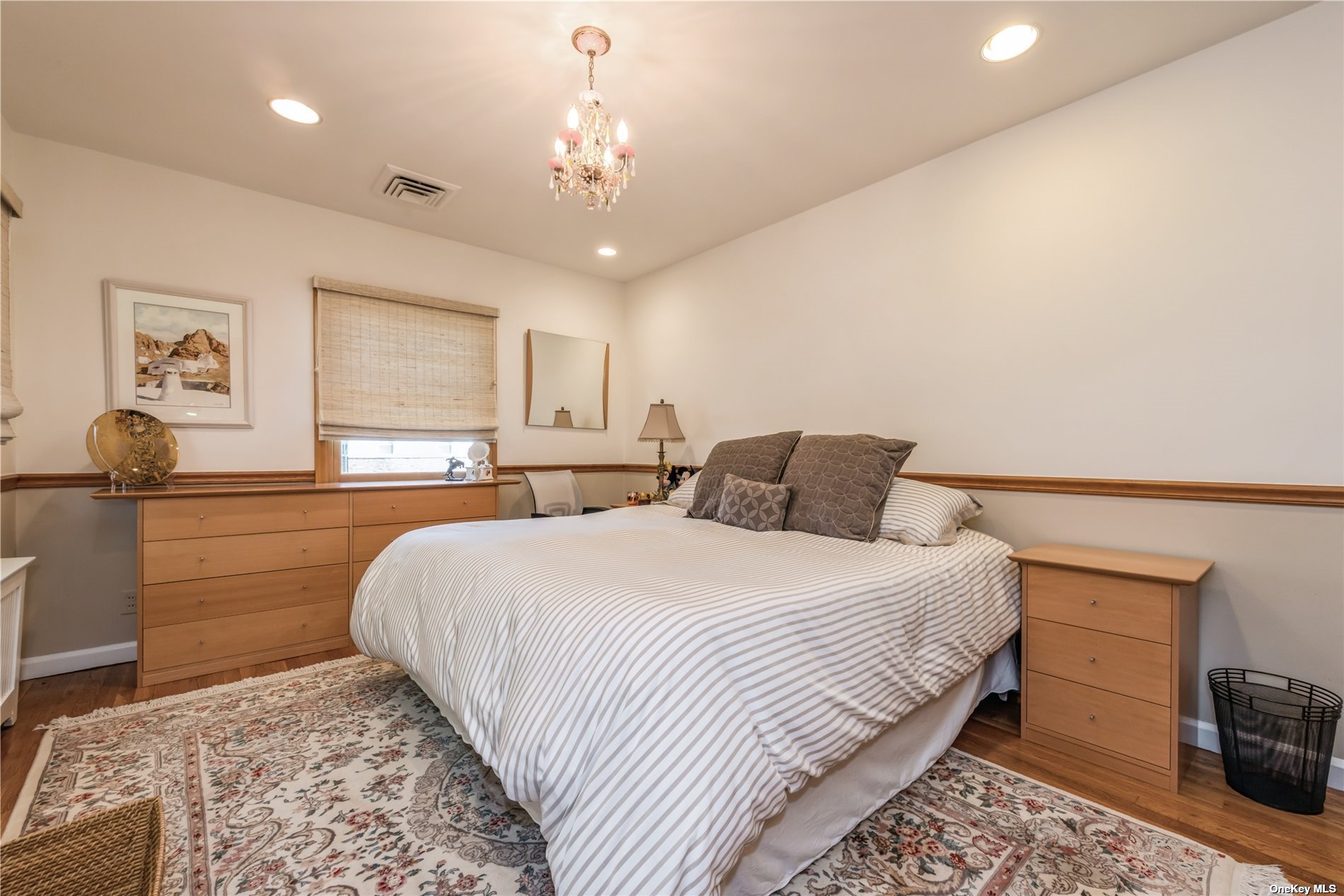 ;
;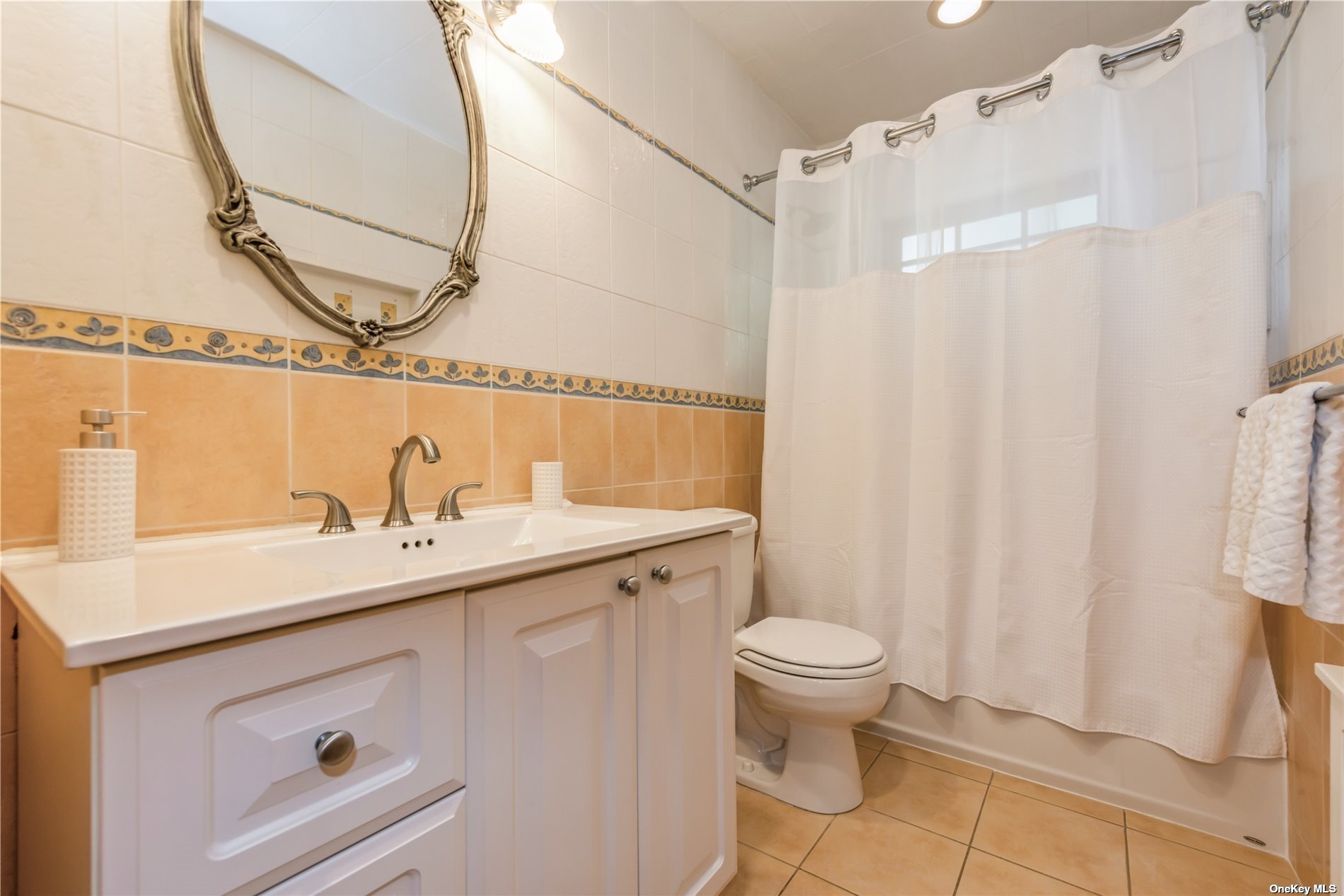 ;
;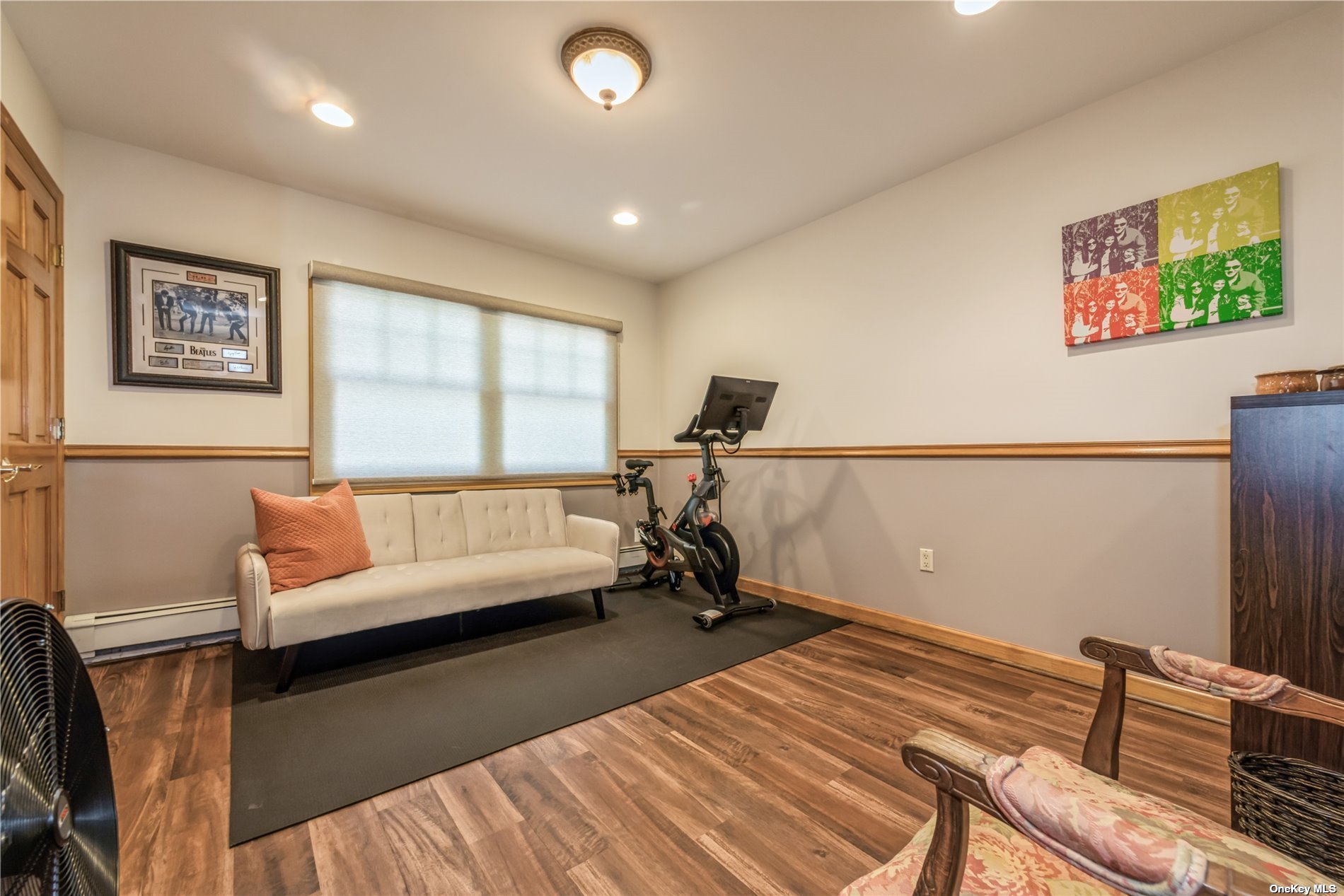 ;
;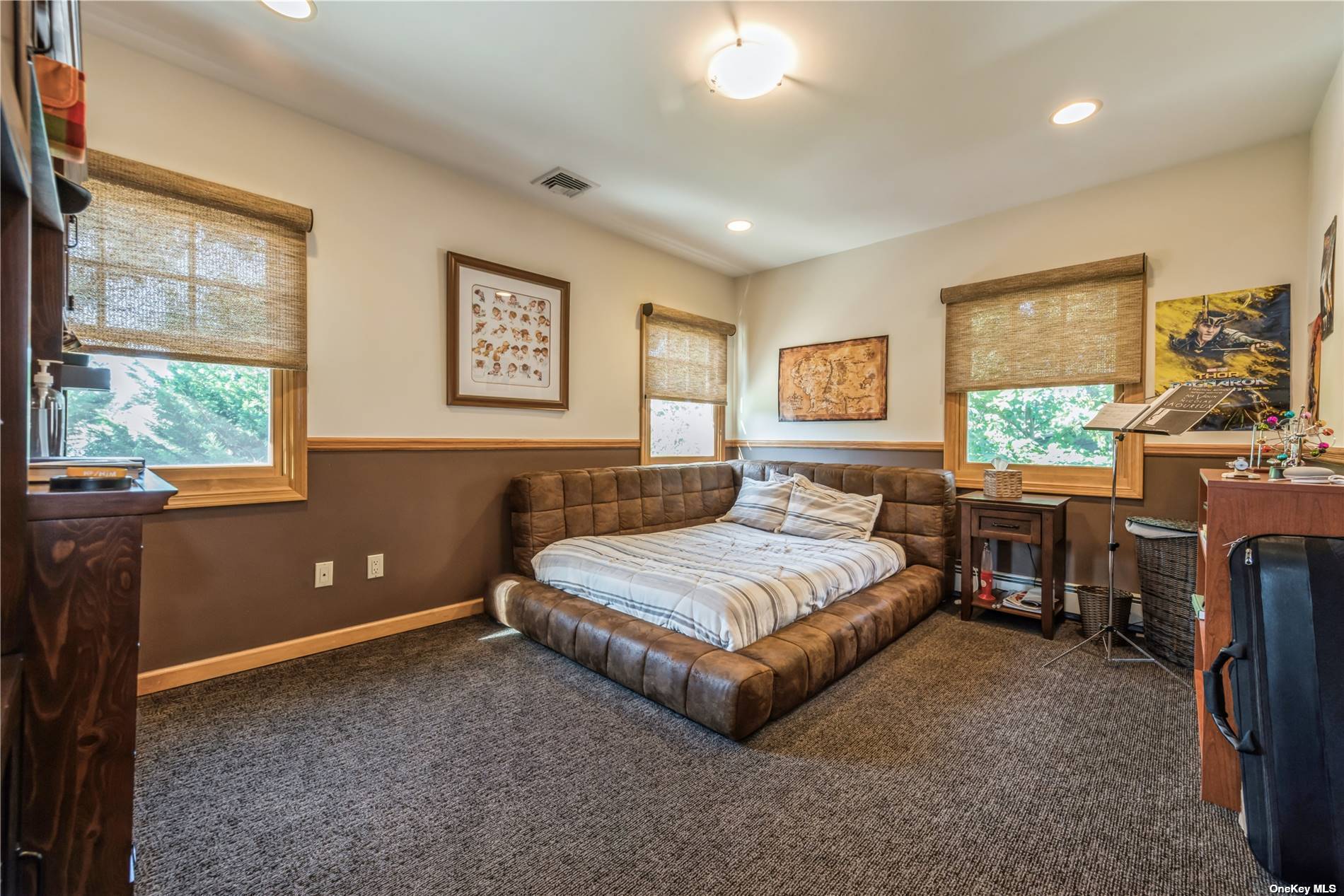 ;
;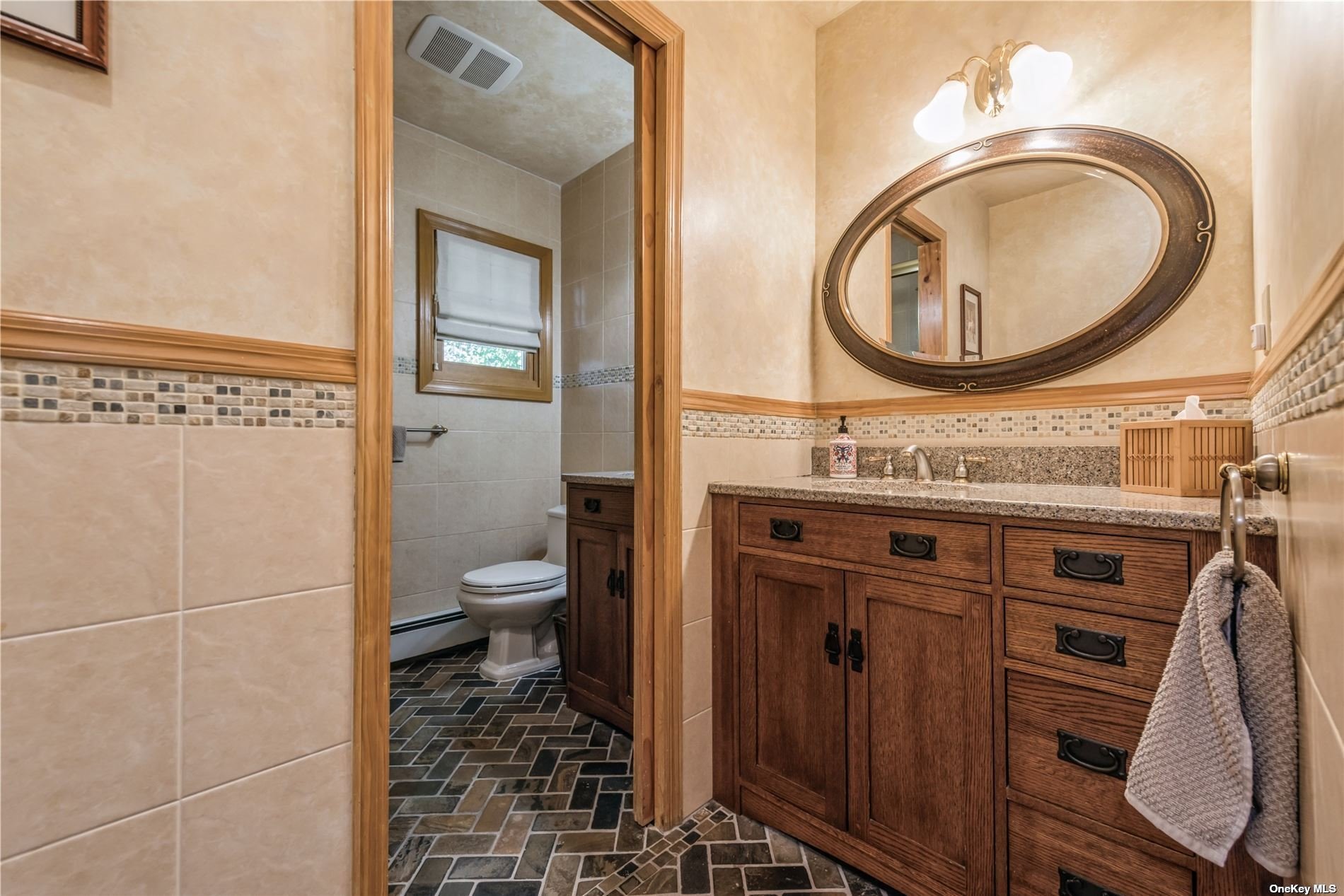 ;
;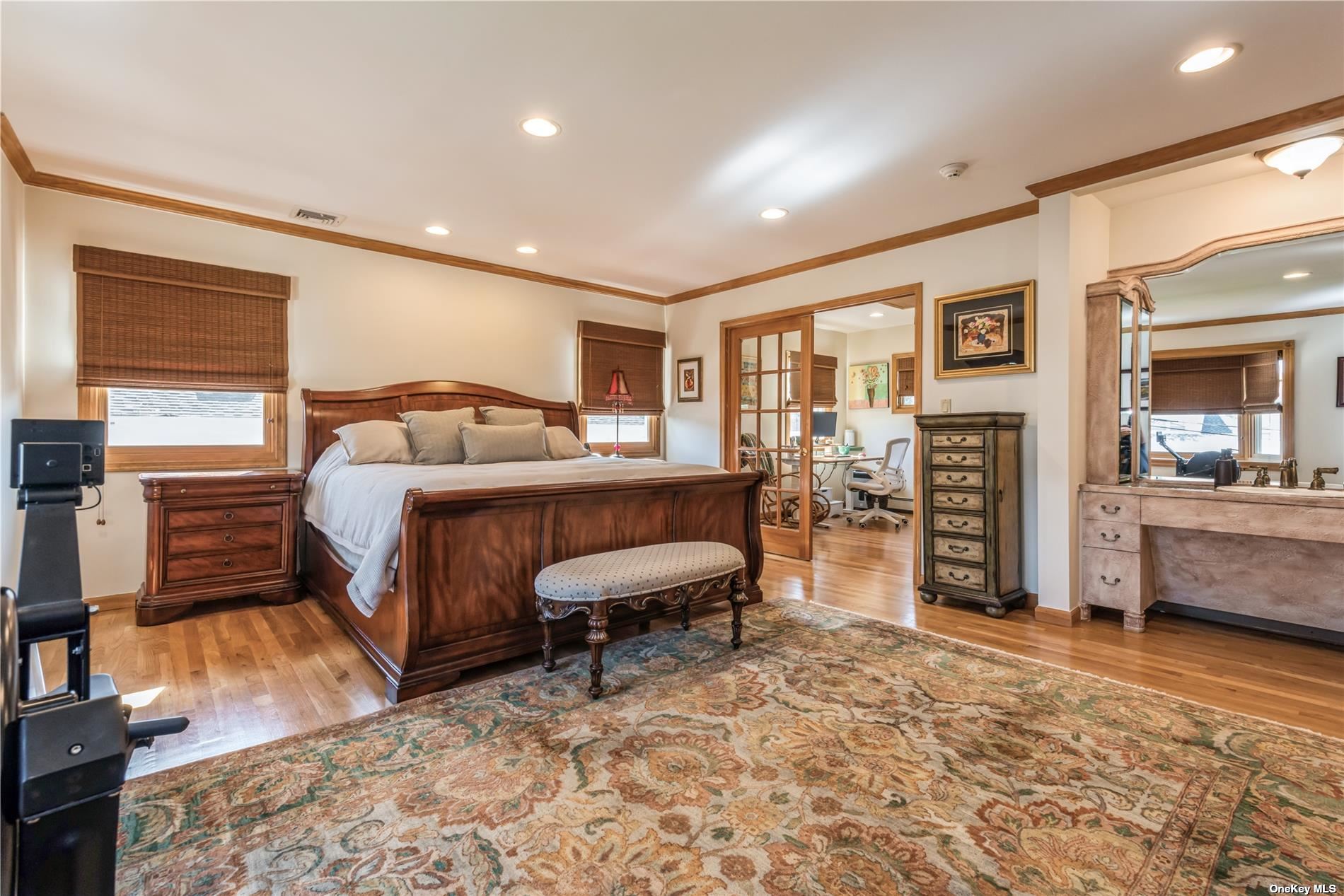 ;
;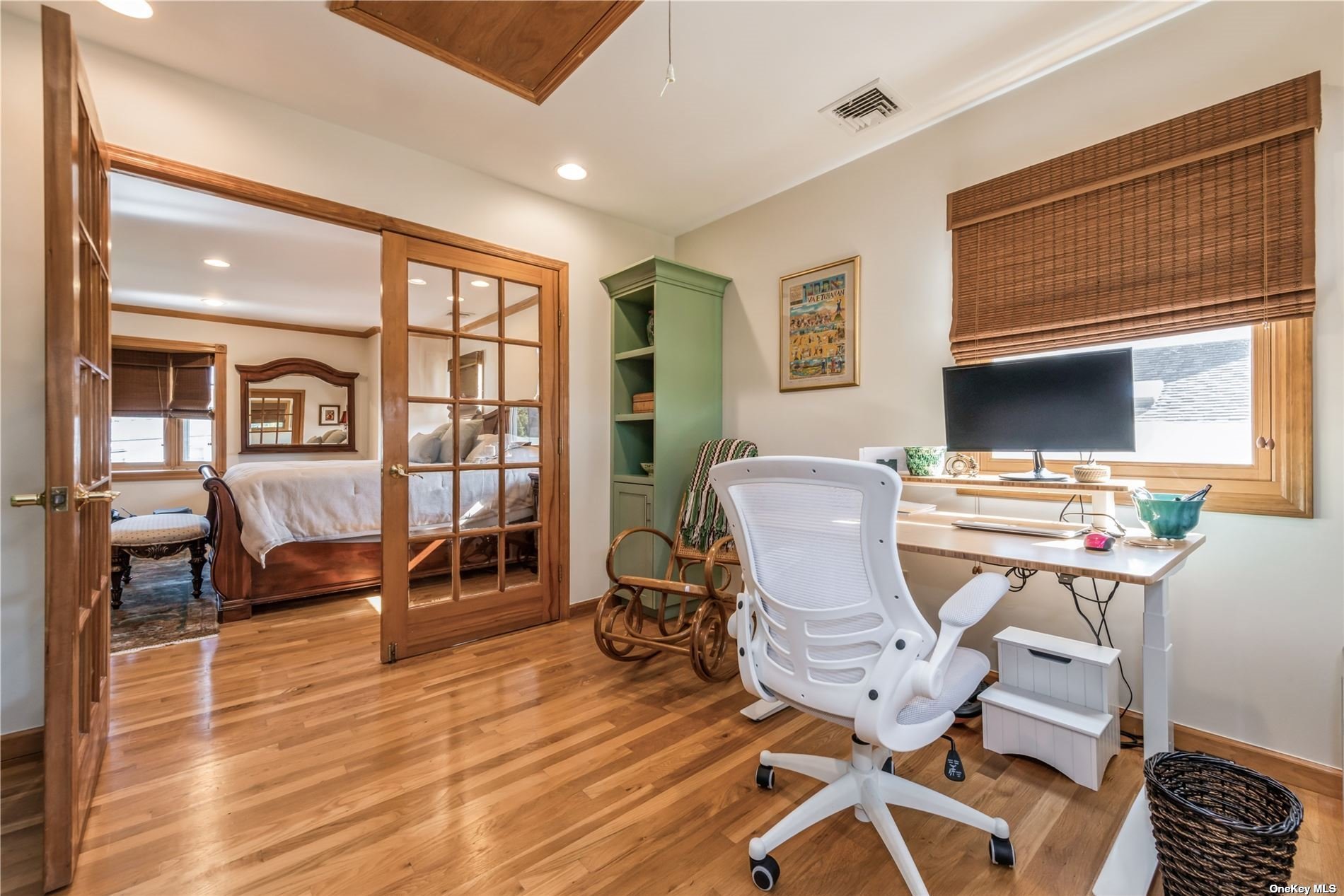 ;
;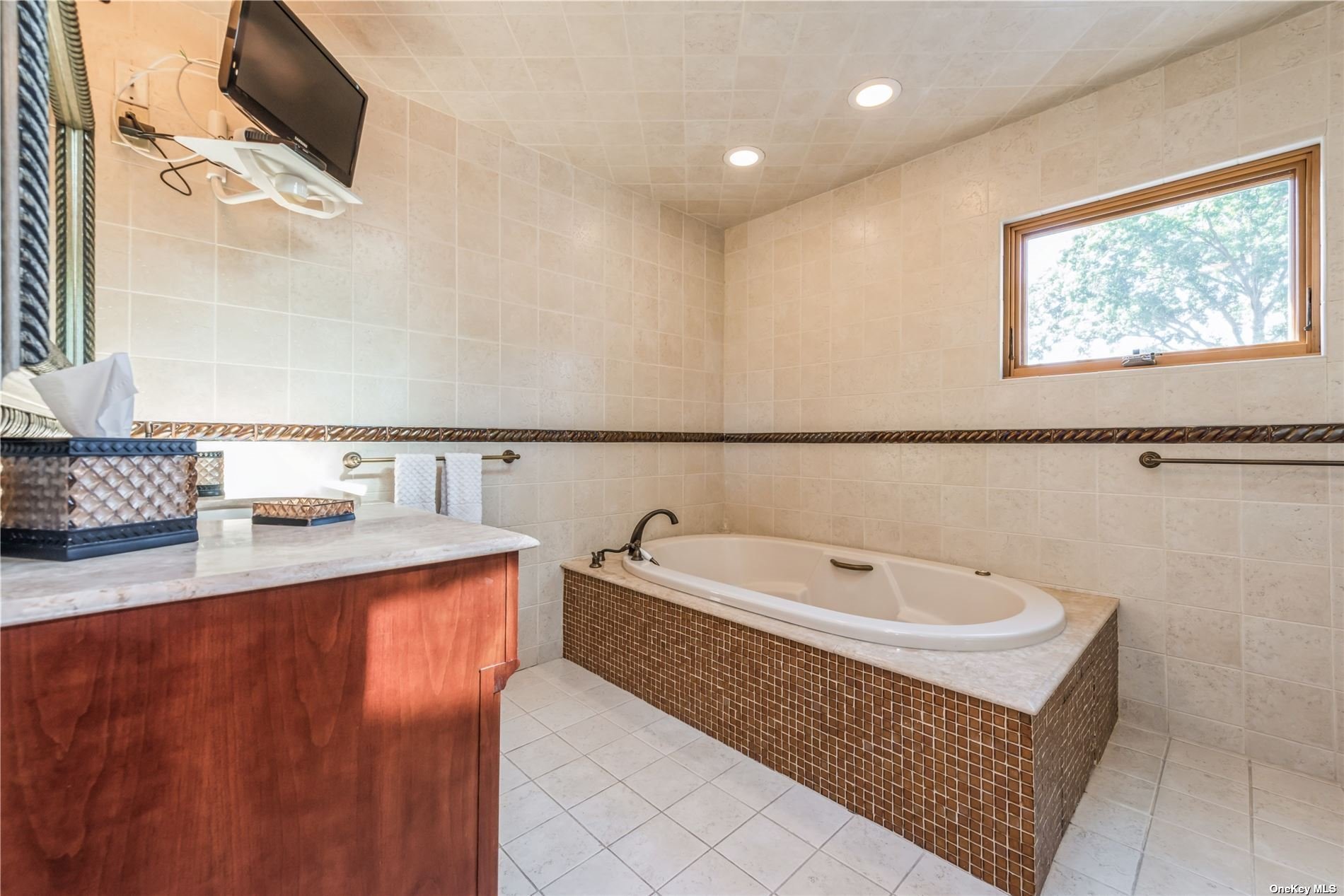 ;
;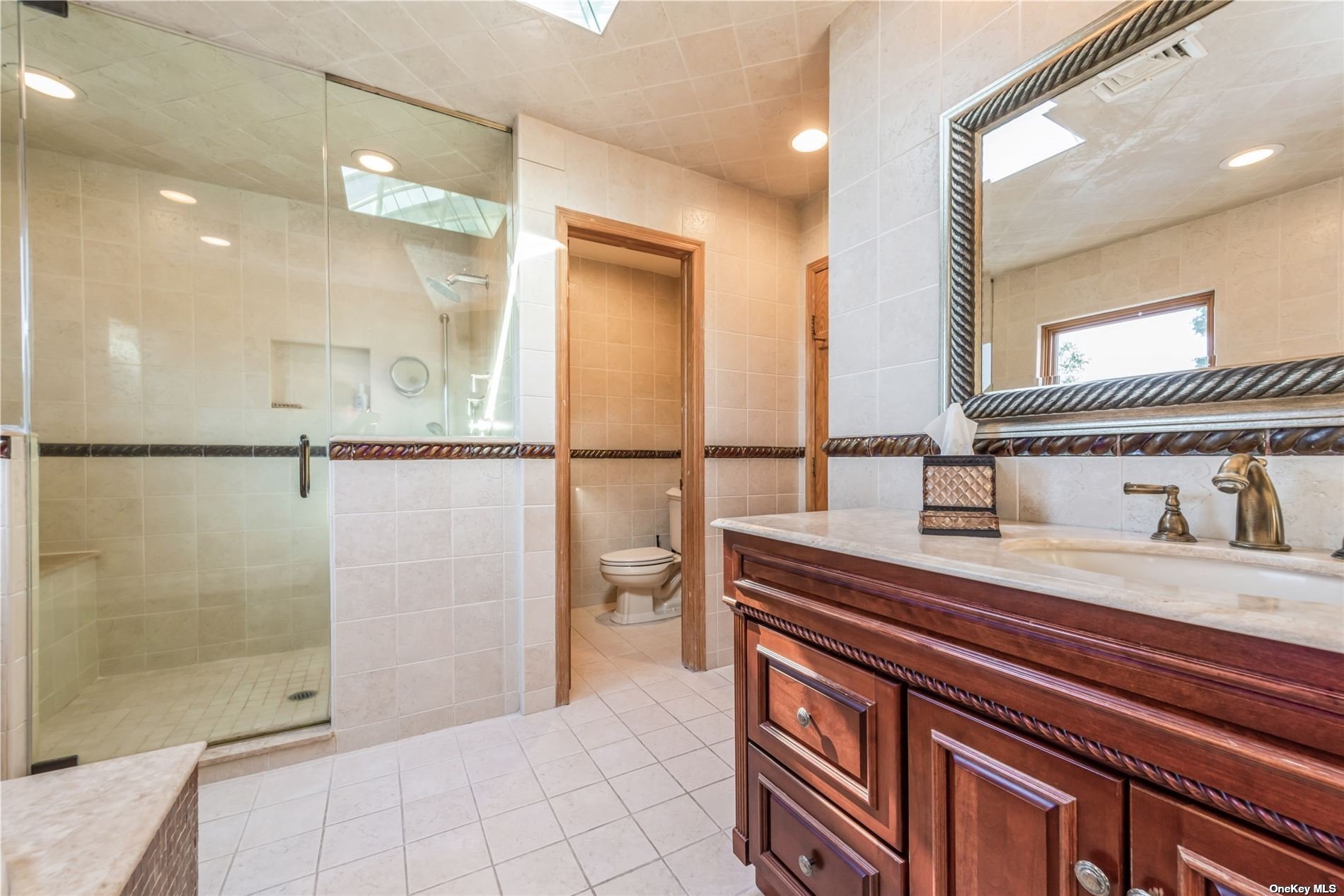 ;
;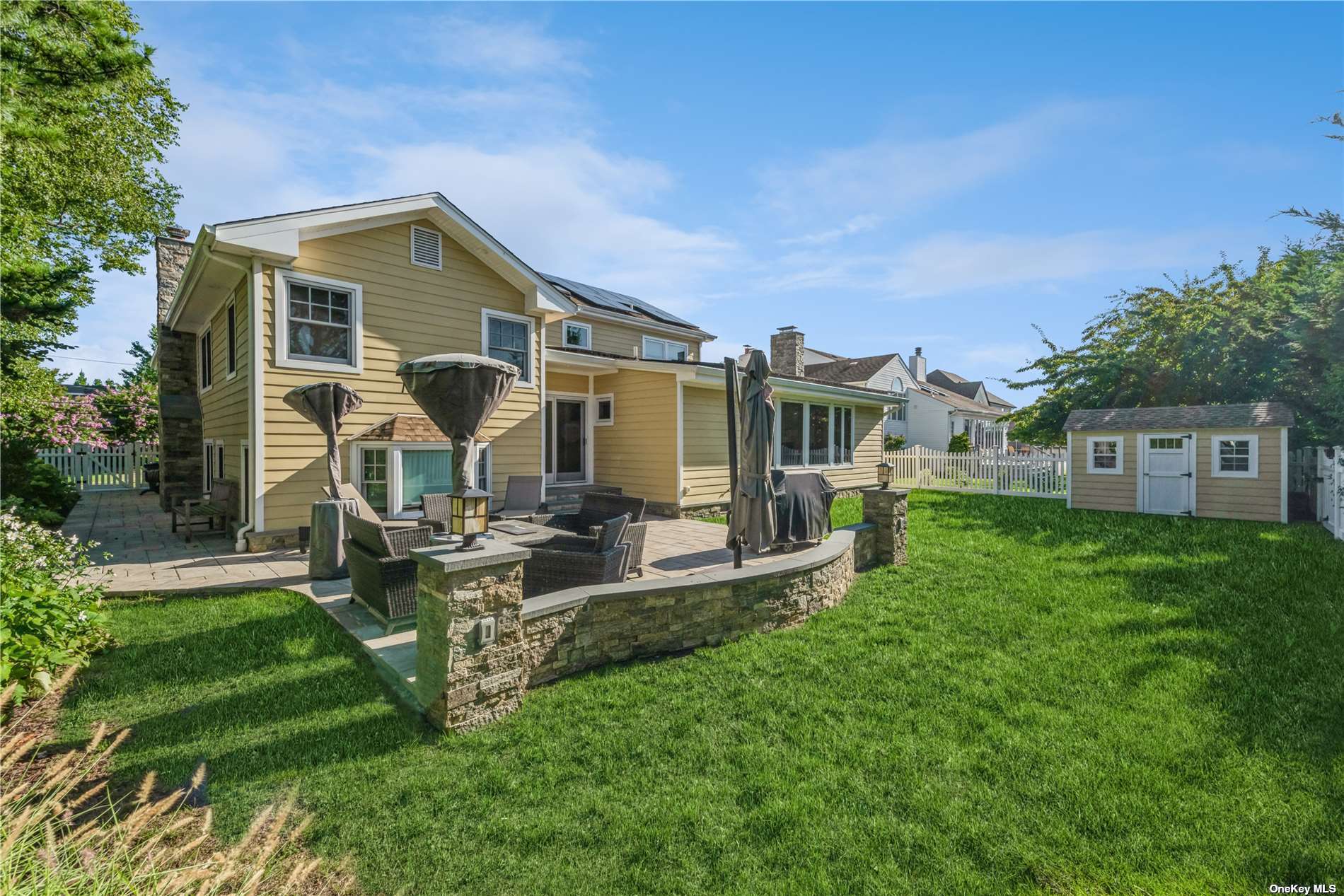 ;
;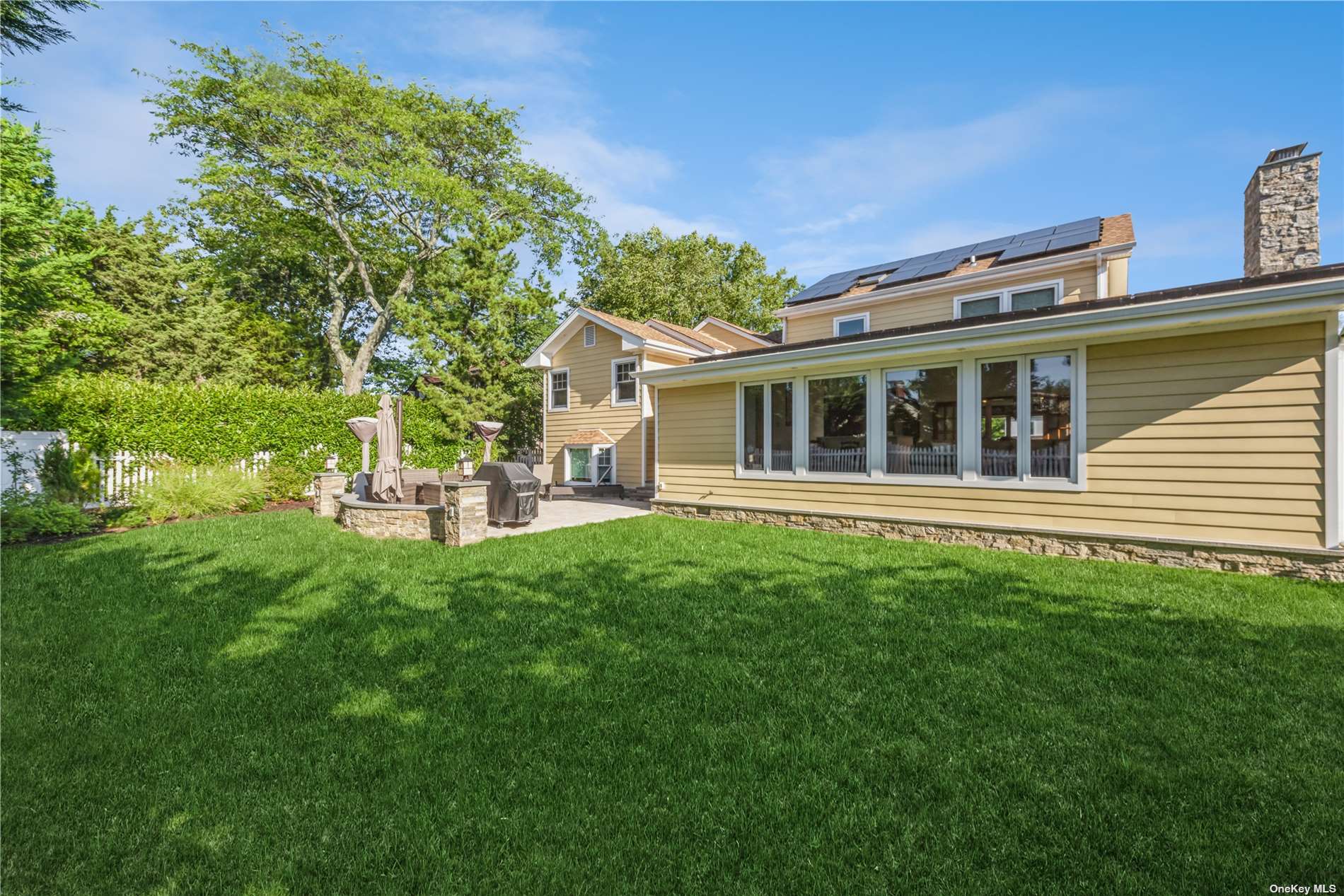 ;
;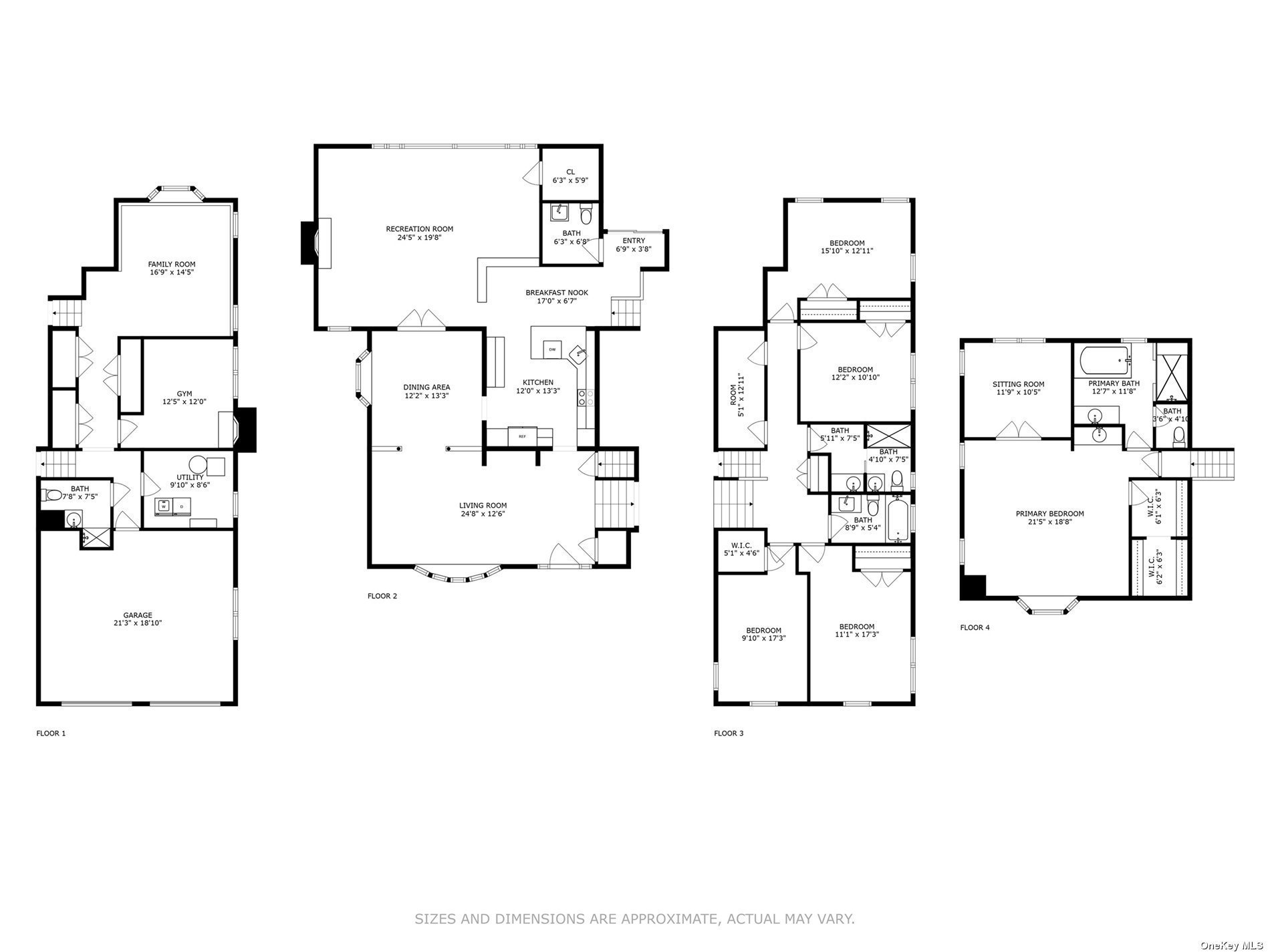 ;
;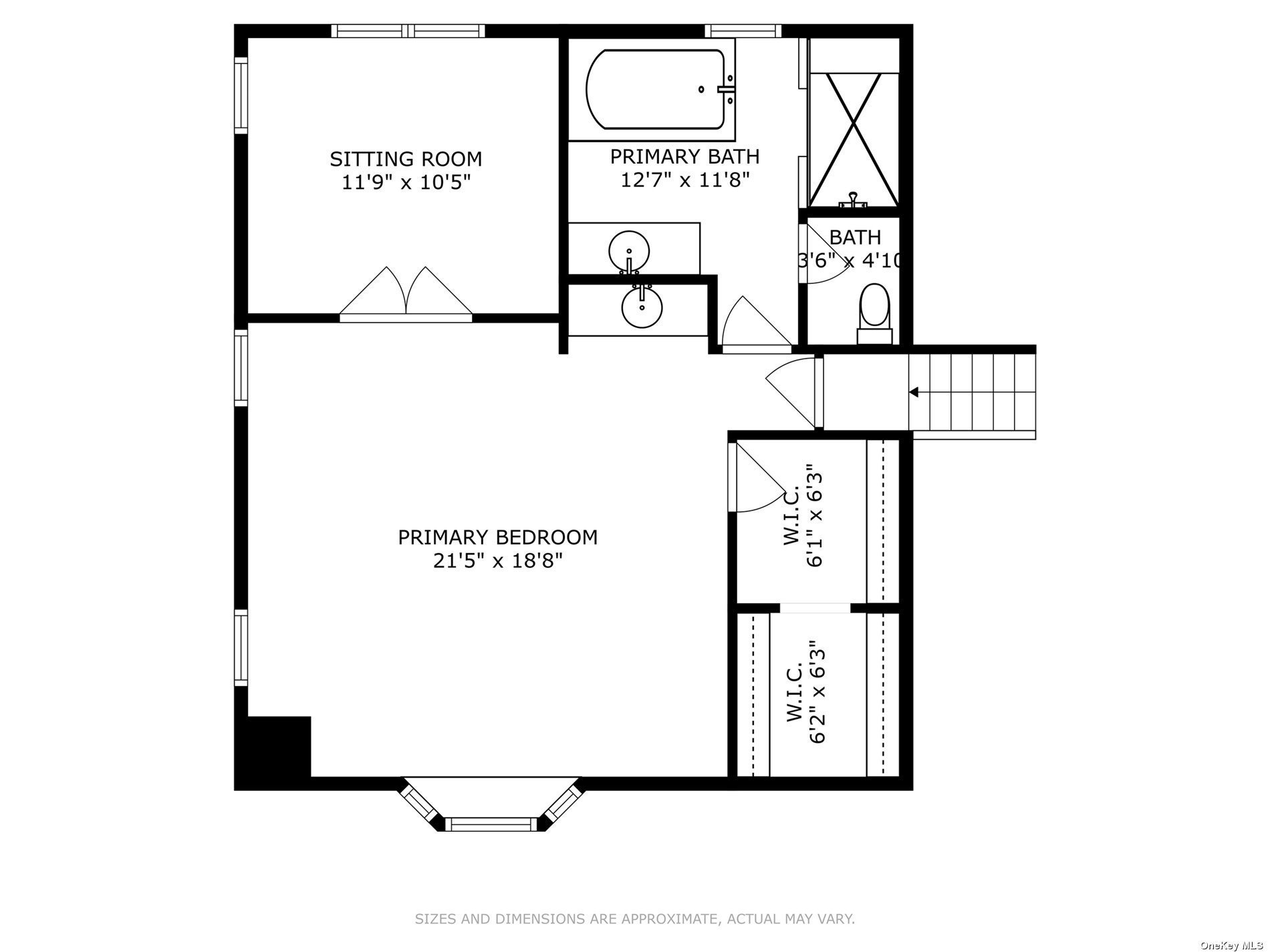 ;
;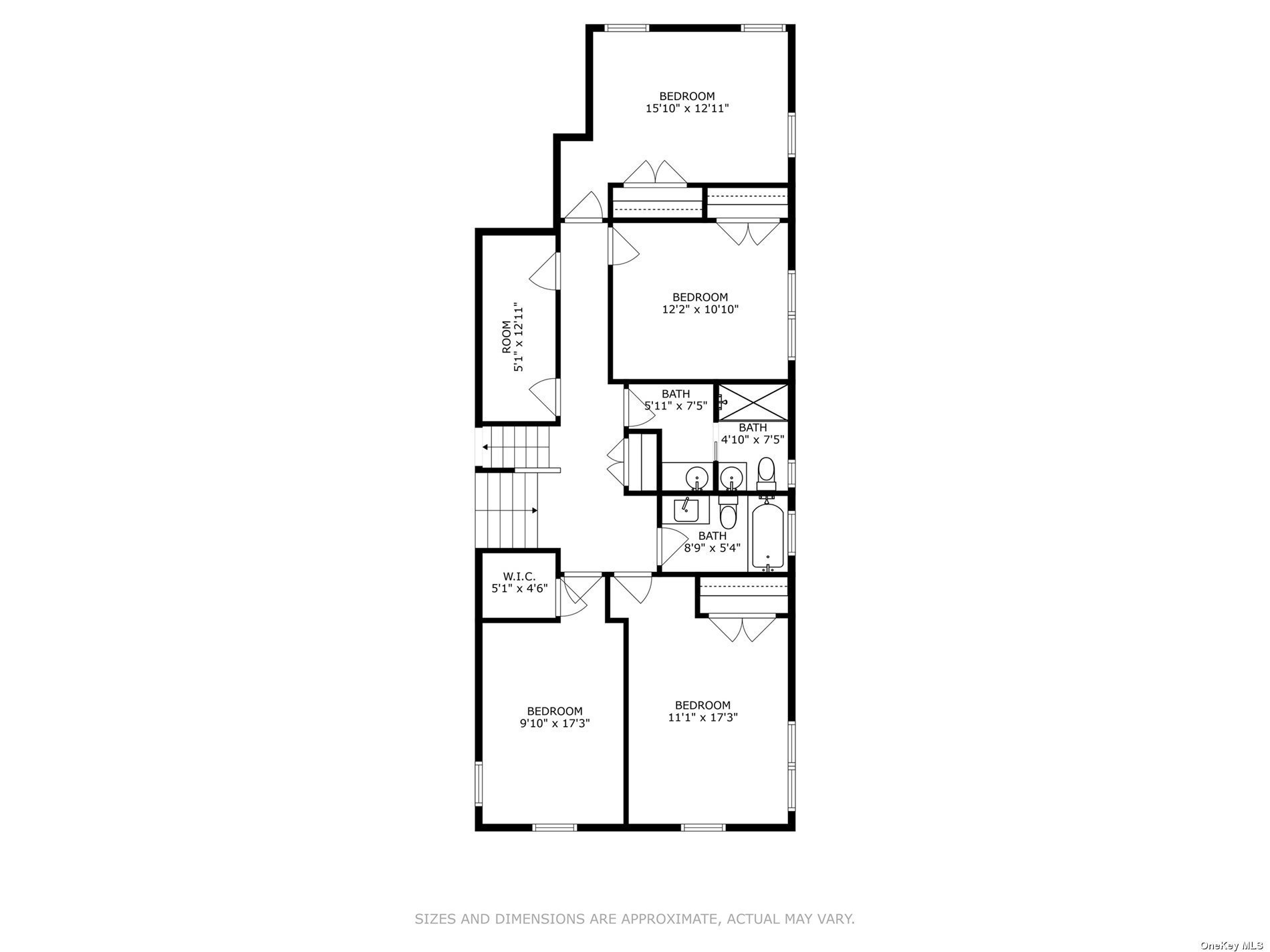 ;
;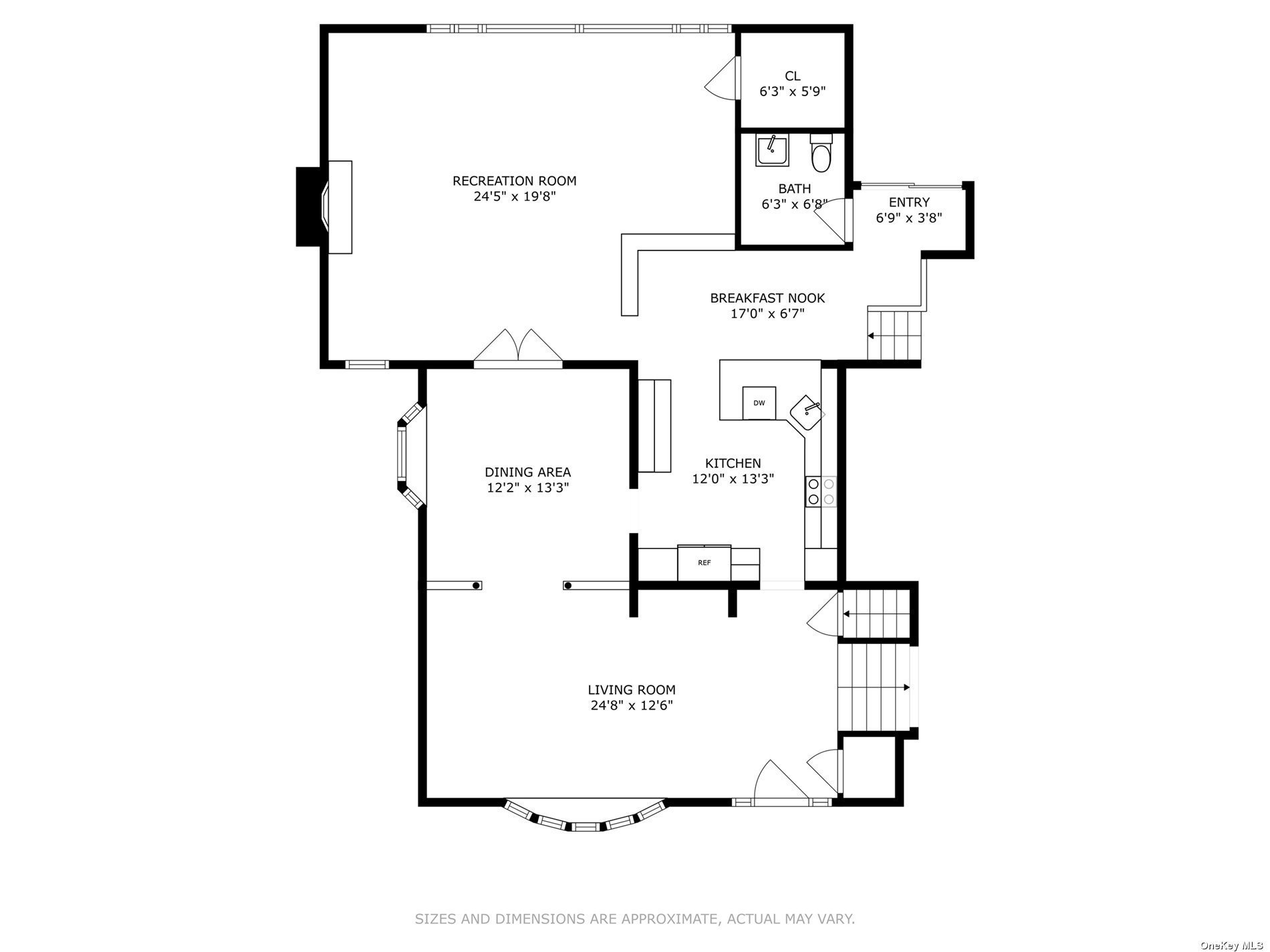 ;
;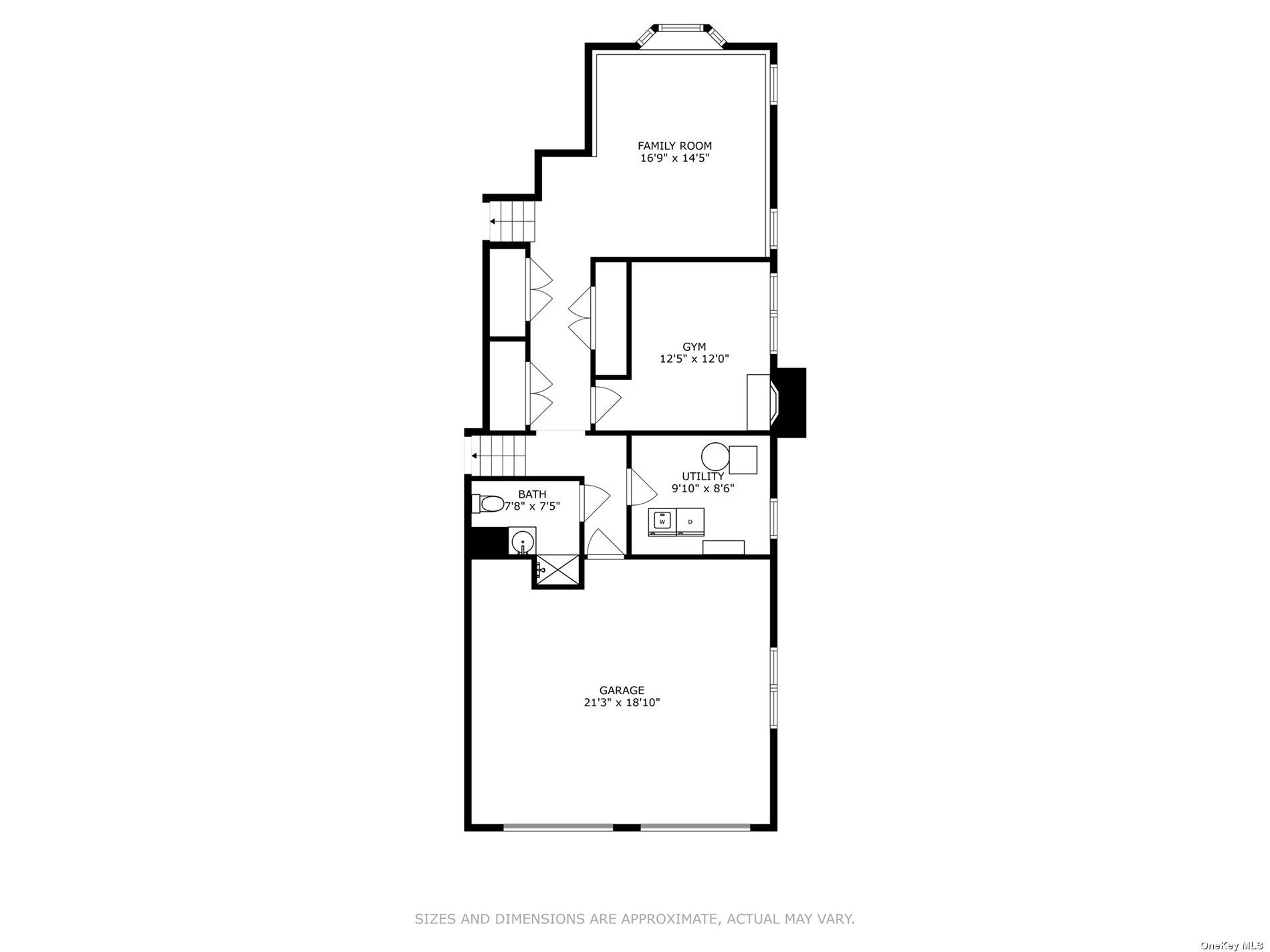 ;
;